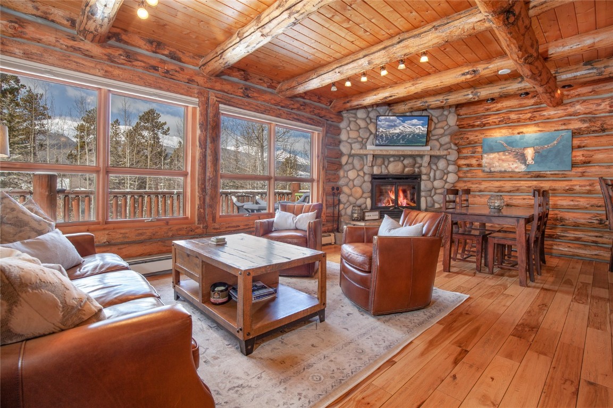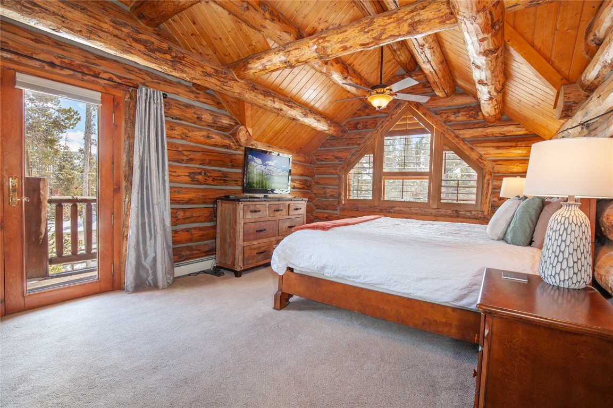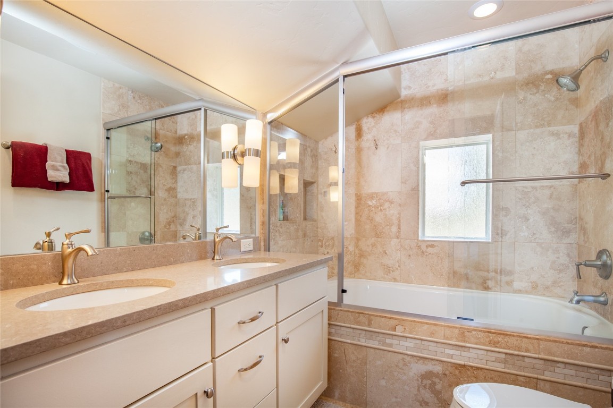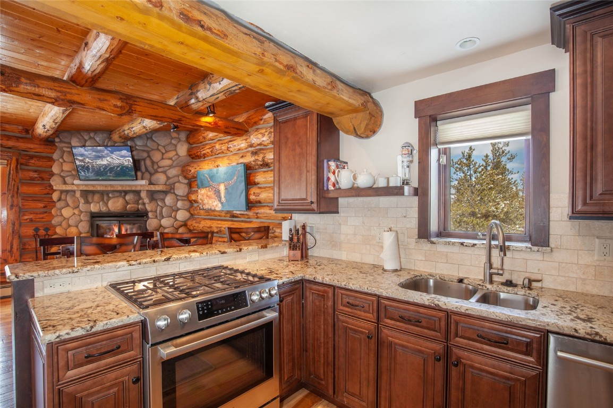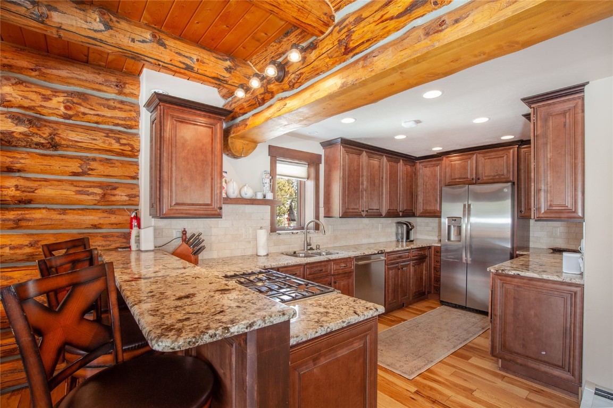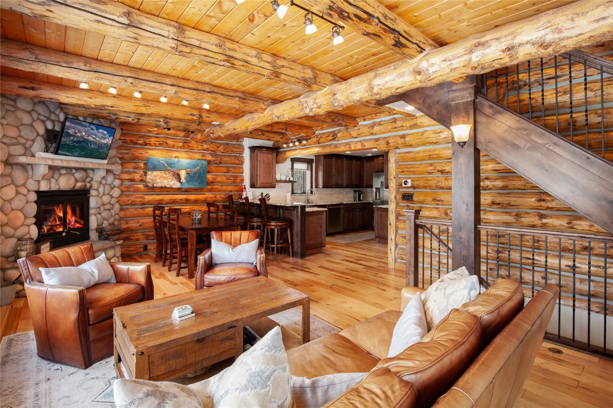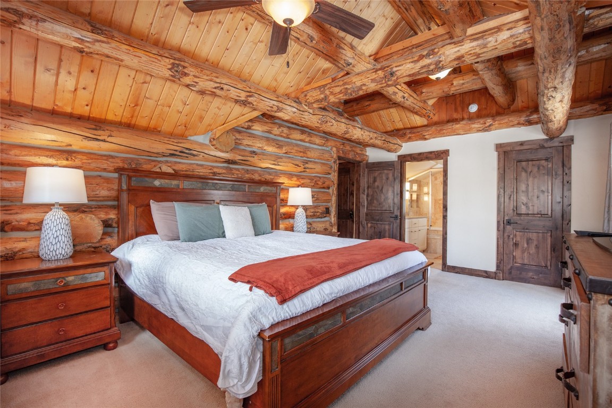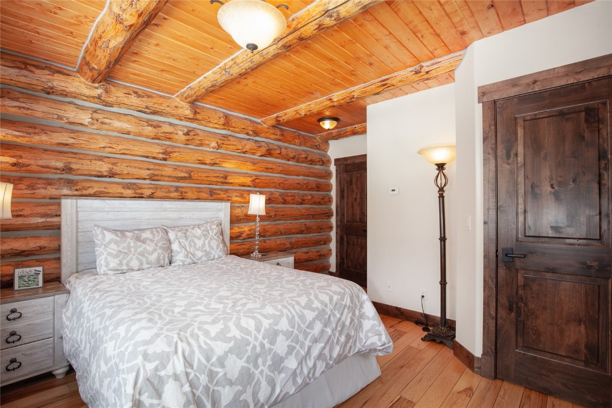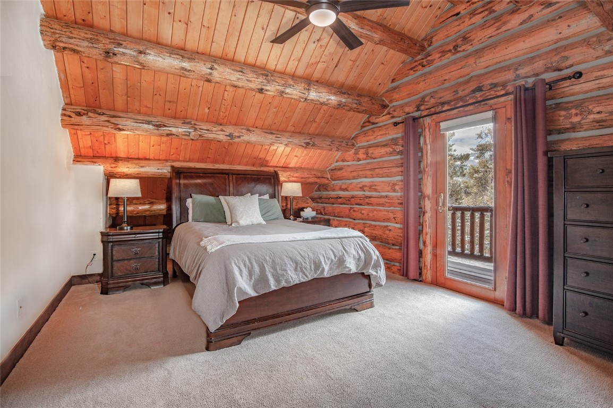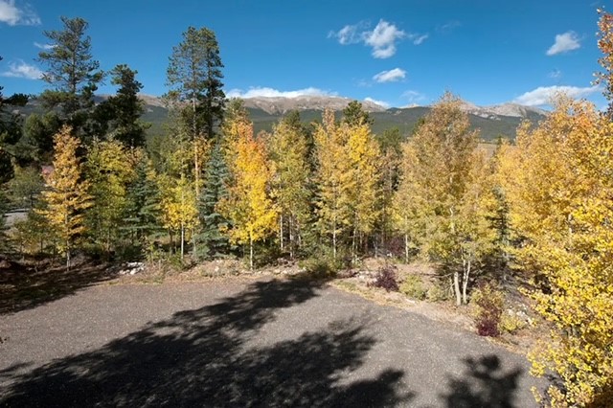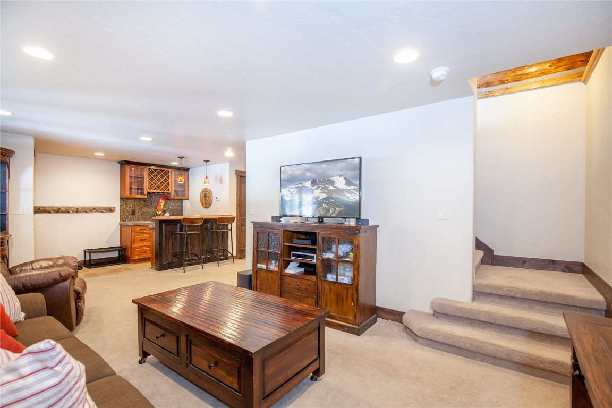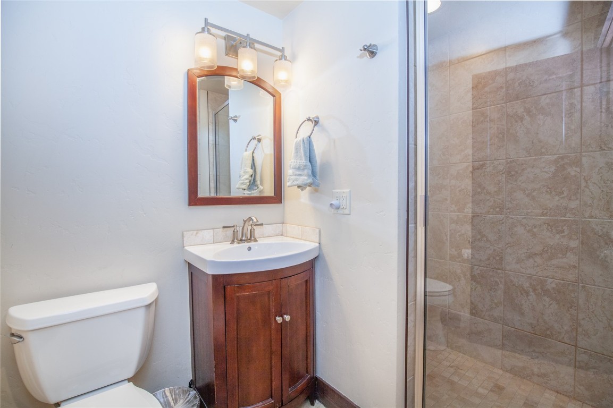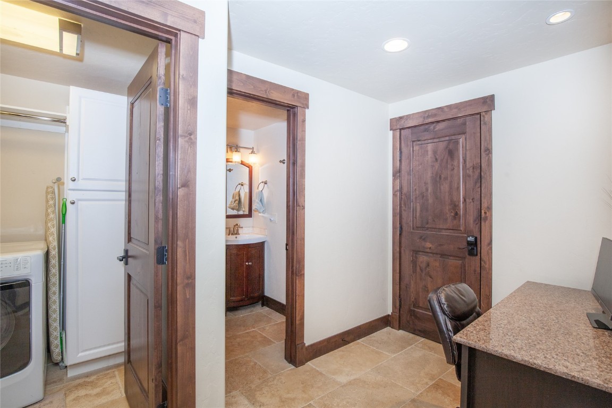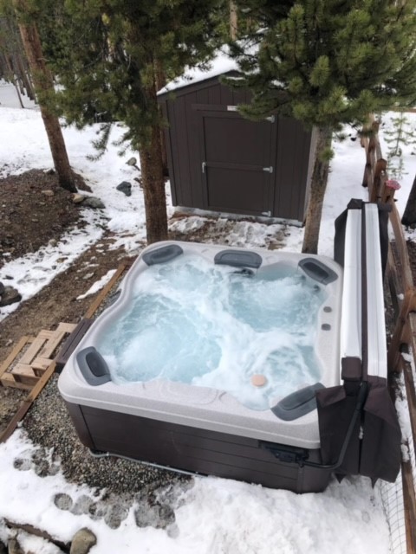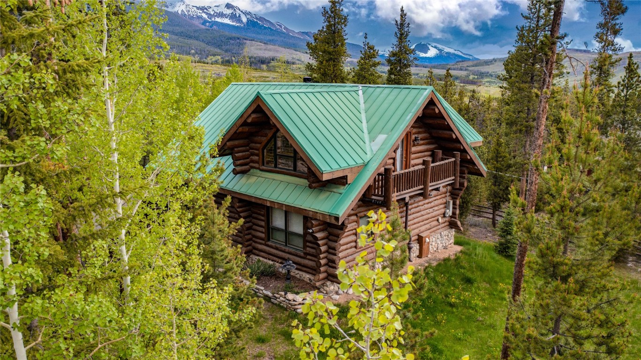Home » Real Estate » CO » Breckenridge » 80424 »
$2,075,000
878 American Way, Breckenridge, CO, 80424
3
Beds
3
Baths
2,606
Square Feet
From the cozy allure of snow-dusted mountain peaks to the vibrant hues of fall-colored aspens, this Breckenridge cabin melds the raw beauty of the outdoors with the comforts of living in luxury’s lap. With its full-width sun deck, every moment spent in this chalet delivers mountain vistas and fosters a lifestyle that is laid-back and intimately connected with the natural world. Enter through the timbered entry where you will be greeted into a cozy reception room filled with the warmth of a wood-burning fireplace, the rustic charm of timber beams, and wood-clad walls that create a lavishly rustic atmosphere. The picture windows ensure an ever-present connection with the seasonal beauty of the mountains. The main level elevates entertaining with a gourmet kitchen designed for culinary exploration. Below, the walkout basement houses a television room and custom cocktail bar, offering a snug haven for unwinding after days spent skiing the slopes. The cabin's grand ensuite, located on the upper level, features vaulted ceilings, a custom bath, walk-in closet, and a private terrace, promising a secluded haven of luxury. Each bedroom is thoughtfully sized for utmost comfort. The home transitions to the outdoors through multiple private terraces with a distinct mountain view and a completely private hot tub sanctuary. The property offers a fully fenced yard on level grounds, extending across nearly half an acre. Practicality is woven into the fabric of this dwelling, evident by the enclosed laundry room, two interior storage rooms, computer nook for remote working and outdoor shed. The classic design incorporates modern functionality with high-speed cable internet, public utilities, convenient access from county-maintained blacktop roads and a simple, flat driveway that easily accommodates most vehicles. Tucked away in the embrace of aspen trees, this contemporary log cabin offers organic architectural grace, topped with a metal roof.
Property Details
Property Type
Residential Sale
Status
Active
Bedrooms
3
Bathrooms (Full)
1
Property Sub Type
Single Family Residence
Square Feet
2,606
MLS #
S1040507
Flooring
Carpet, Tile, Wood
Appliances
Dishwasher, Disposal, Gas Range, Microwave, Refrigerator, Wine Cooler, Warming Drawer, Dryer, Washer
BATH FEATURES
Hot Tub
FIREPLACE FEATURES
Wood Burning
Heating
Central, Hot Water, Radiant
Utility Features
Electricity Available, Natural Gas Available, Sewer Available, Trash Collection, Water Available, Cable Available, Sewer Connected
SEWER
Connected, Public Sewer
WATER SOURCE
Public
Year Built
1987
Basement
Finished
FOUNDATION
Poured
Roof
Metal
Parking Features
Parking Pad
Lot Features
See Remarks
View
Meadow, Mountain(s), Trees/Woods
CITY
Breckenridge
SUBDIVISION
Blue Ridge Amended Sub
COUNTY
Summit
AREA
Breckenridge
STATE
CO
SUB AREA
Breckenridge-Blue River
COMMUNITY FEATURES
Club Membership Available, Golf, See Remarks, Trails/Paths
TAX AMOUNT
3669.87
HOA FEE
0.0
LATEST UPDATE
2024-02-24T19:15:59.506Z
DAYS ON MARKET
310
PRICE CHANGE(S)
$2,150,000 Apr 19, 2023
$2,075,000 Dec 12, 2023
Offered By
Taryn Brooke, Re/Max Properties/69
Property Details
Property Type
Residential Sale
Status
Active
Bedrooms
3
Bathrooms (Full)
1
Property Sub Type
Single Family Residence
Square Feet
2,606
MLS #
S1040507
New Properties On Market
63
43%
Increase In New Listings
Average Asking Price
$2,386,388
$228,609 Increase In Avg Asking Price
Average Asking Price / Sq. Ft.
$781
$144 Decrease In List Price/Sq. Ft.
Average Days On Market
12
16 Day
Decrease In Days On Market
Data as of May 16, 2024.
Remaining statistics above are calculated on activity within the period from Mar 01, 2024 to Apr 30, 2024.
Mortgage Calculator
The information provided by this calculator is for illustrative purposes only and accuracy is not guaranteed. The values and figures shown are hypothetical and may not be applicable to your individual situation. Be sure to consult a financial professional prior to relying on the results. This calculator does not have the ability to pre-qualify you for any mortgage or loan program. Qualification for mortgages or loans requires additional information such as credit scores and existing debts which is not gathered in this calculator. Information such as interest rates and pricing are subject to change at any time and without notice. All information such as interest rates, taxes, insurance, monthly mortgage payments, etc. are estimates and should be used for comparison only.
Purchase Price
Loan Type
Down Payment
HOA Dues
Interest Rate
Estimated Property Taxes
Homeowner's Insurance
Private Mortgage Insurance
Similar Listings
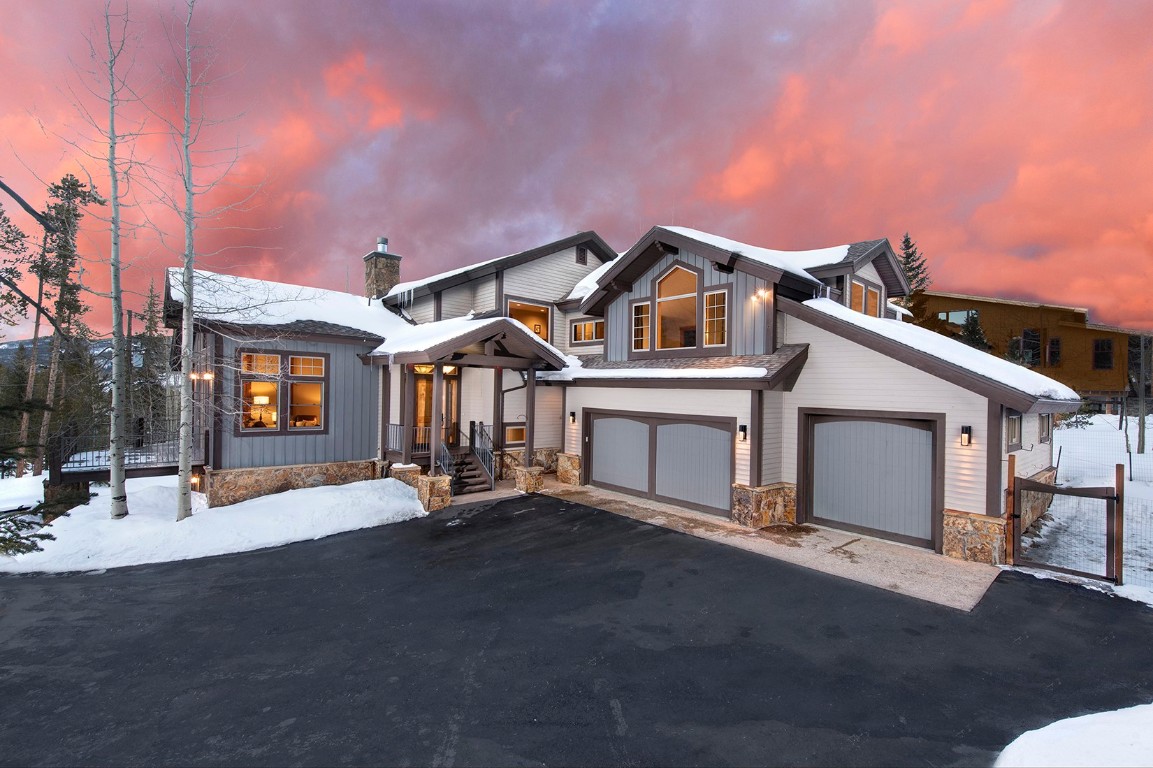
$2,385,000
401 Silver Circle
Breckenridge, CO
4
Beds
| 5
Baths
| 4,166
Square Feet
Offered By Matthew Dayton Cornerstone Real Estate Co.

$2,350,000
444 N Fuller Placer Road, #38A
Breckenridge, CO
5
Beds
| 5
Baths
| 3,384
Square Feet
Offered By Cameron McClellan eXp Realty, LLC

$2,350,000
32 Glen Eagle Loop
Breckenridge, CO
3
Beds
| 4
Baths
| 2,717
Square Feet
Offered By Leah A. Canfield Coldwell Banker Mtn Properties

$2,300,000
396 N Fuller Placer Road
Breckenridge, CO
4
Beds
| 5
Baths
| 3,778
Square Feet
Offered By Lori Mitchell Slifer Smith & Frampton R.E.
© 2024 Summit MLS, Inc., a wholly owned subsidiary of Summit Association of REALTORS®. All rights reserved. The information being provided is for the consumer's non-commercial, personal use and may not be used for any purpose other than to identify prospective properties consumer may be interested in purchasing. The information provided is not guaranteed and should be independently verified. You may not reprint or redistribute the information, in whole or in part, without the expressed written consent of Summit Association of REALTORS®.
The information contained in this publication is subject to change without notice. METROLIST, INC., DBA RECOLORADO MAKES NO WARRANTY OF ANY KIND WITH REGARD TO THIS MATERIAL, INCLUDING, BUT NOT LIMITED TO, THE IMPLIED WARRANTIES OF MERCHANTABILITY AND FITNESS FOR A PARTICULAR PURPOSE. METROLIST, INC., DBA RECOLORADO SHALL NOT BE LIABLE FOR ERRORS CONTAINED HEREIN OR FOR ANY DAMAGES IN CONNECTION WITH THE FURNISHING, PERFORMANCE, OR USE OF THIS MATERIAL. PUBLISHER'S NOTICE: All real estate advertised herein is subject to the Federal Fair Housing Act and the Colorado Fair Housing Act, which Acts make it illegal to make or publish any advertisement that indicates any preference, limitation, or discrimination based on race, color, religion, sex, handicap, familial status, or national origin. © 2022 METROLIST, INC., DBA RECOLORADO® – All Rights Reserved 6455 S. Yosemite St., Suite 500 Greenwood Village, CO 80111 USA



