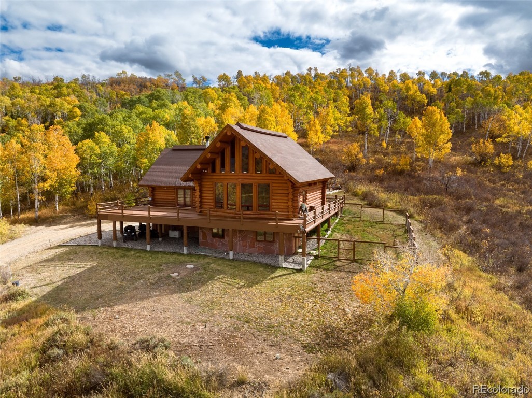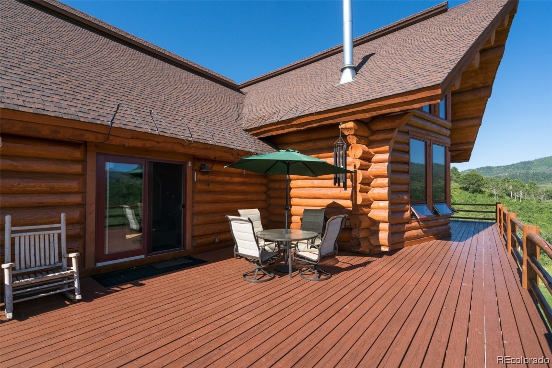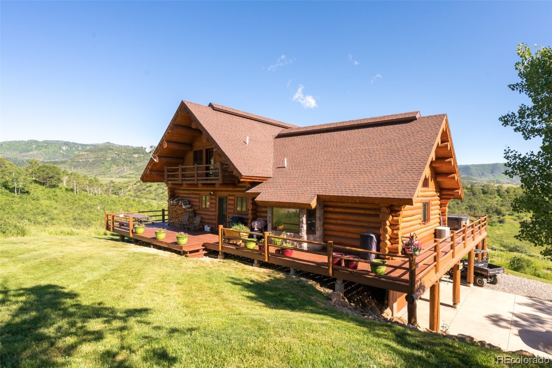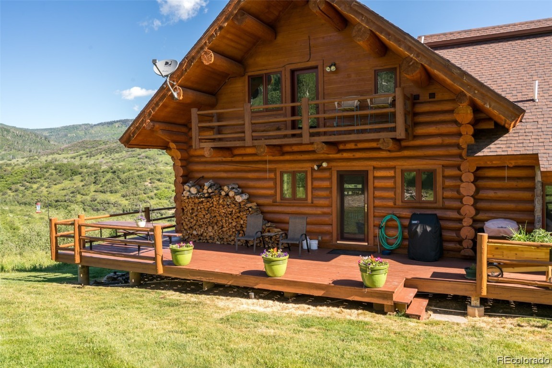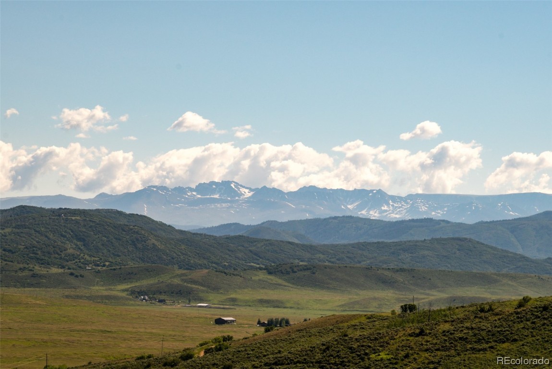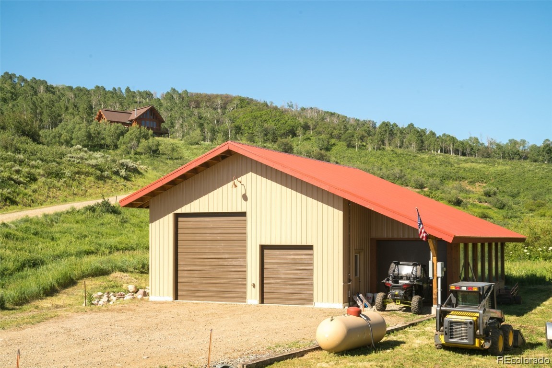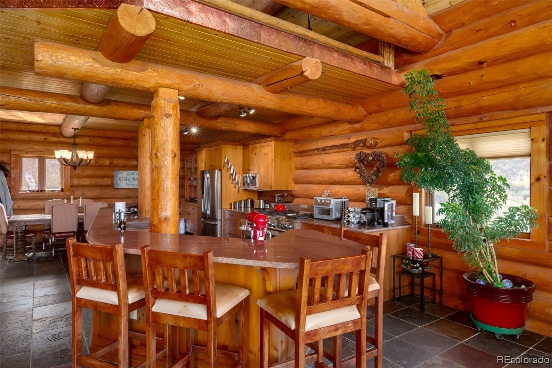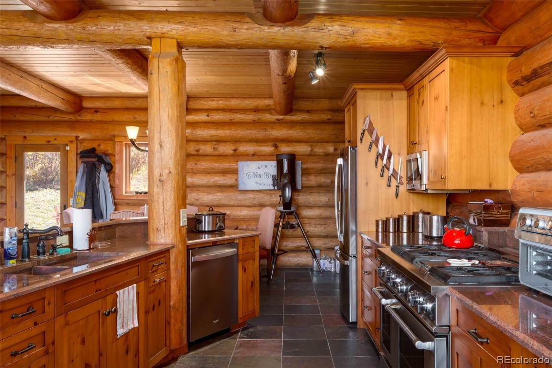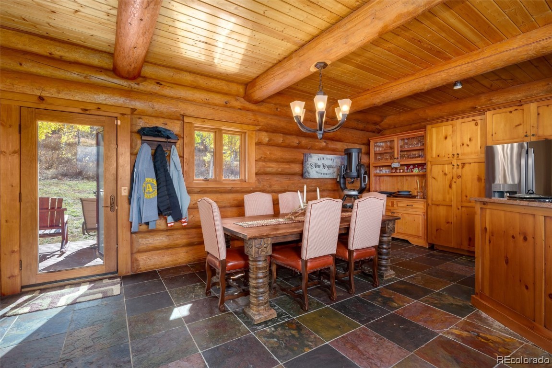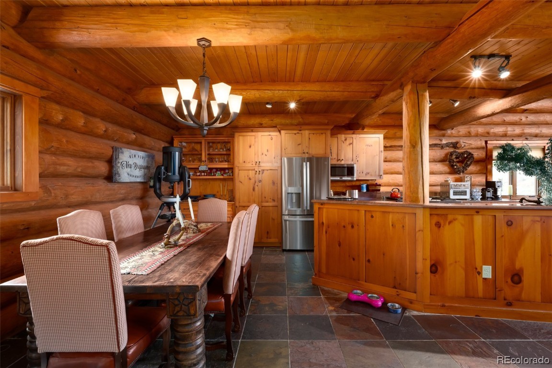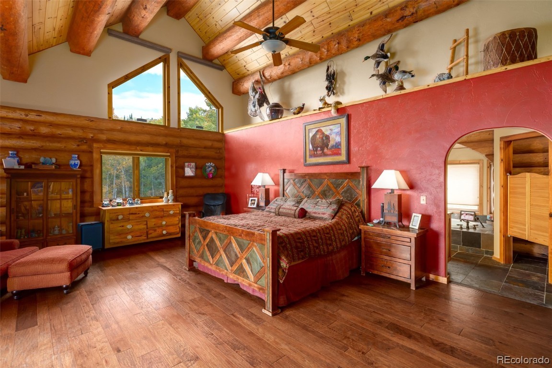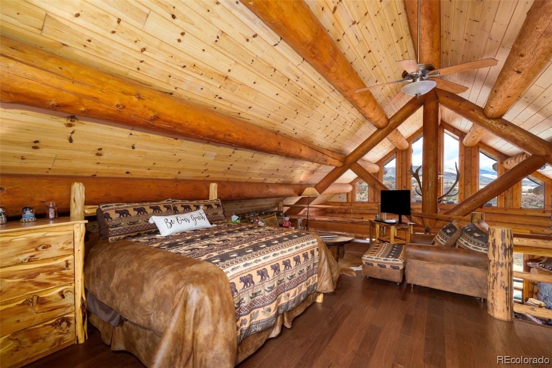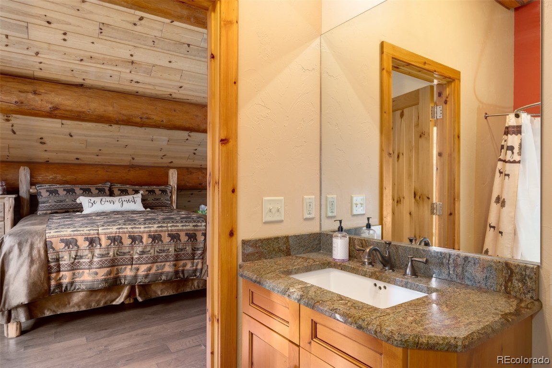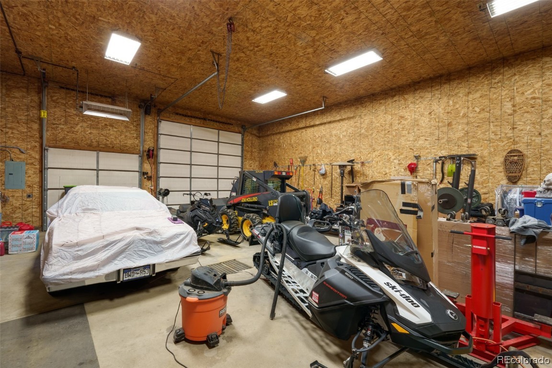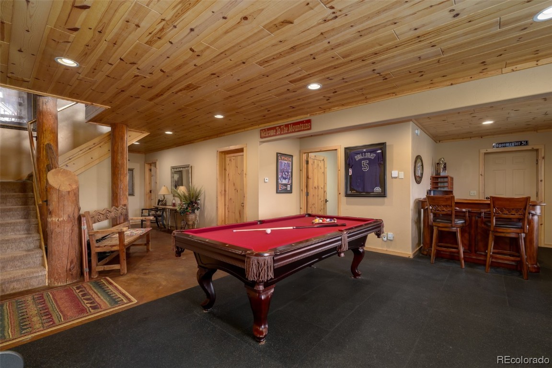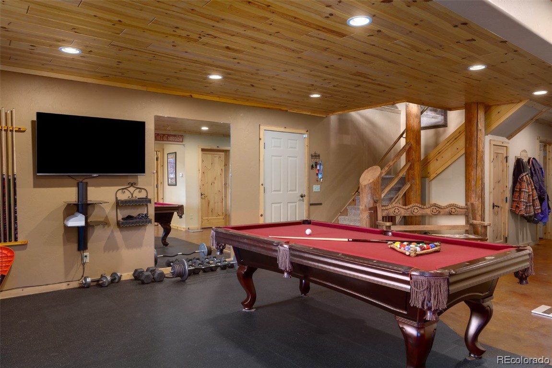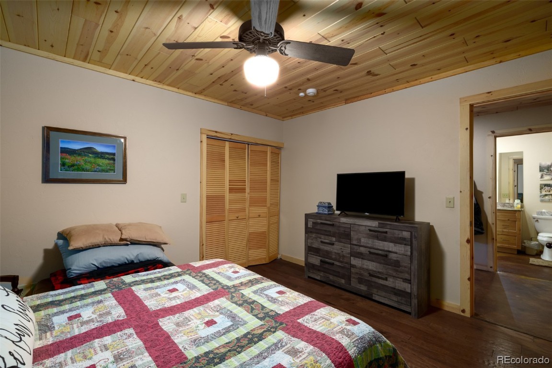Home » Real Estate » CO » Steamboat Springs » 80487 »
$1,995,000
47505 County Road 52w, Steamboat Springs, CO, 80487
3
Beds
4
Baths
3,592
Square Feet
Welcome to Deep Creek, just 30 minutes northwest of Downtown Steamboat Springs! This fascinating mountain log home sits on 35 acres at the edge of an aspen grove that offers views of the Zirkel Mountains, Wolf Mountain and Pilots Knob. The property is surrounded by large ranches and is in the migration path to copious amounts of elk, deer and many other wildlife species. The features of the home start with a soaring 20’ rock chimney surrounded by the naturally lit great room where the wood burning fireplace is the perfect gathering spot. A true chef’s kitchen provides details in design along an open floor plan, dining area that opens up to an expansive wraparound deck. Just off the great room is what leads you into the massive primary suite including a walk-in closet and Steam shower. Overlooking the great room is an open loft, currently used as an extra sleeping area that could be converted into an additional bedroom suite. The lower level provides access to the oversized 2-car garage and a game room with all the essentials; TV, bar, and pool table as well as another beautiful bedroom suite. The entire home is tastefully appointed with western accents to bring it to a true feeling of a mountain getaway. The luxurious furnishings are negotiable making an easy move for a primary or vacation homeowner. A few miles away, you will find BLM lands for hiking, hunting and horses, making Deep Creek a true escape. As you travel up the Elk River, you’ll run into the local gathering spot (Town of Clark) North Routt Charter School, Post Office and Clark Store, with national forest and the Zirkel Wilderness at your fingertips. Available for negotiation are a majority of the maintenance and shop items including a Polaris Ranger 4x4 and New Holland skid steer. The 1,200' of the 1600' building building/shop is heated and can be used for more storage, toys, or a horse stall and has an attached 400 sf greenhouse.. Basement: EXTE,FNSH,PRTL,WOAC
Property Details
Property Type
Residential Sale
Status
Active
Bedrooms
3
Bathrooms (Full)
3
Property Sub Type
Single Family Residence
Square Feet
3,592
MLS #
SS3323341
Bathrooms (Half)
1
Flooring
Carpet, Concrete, Stone, Tile, Wood
Appliances
Convection Oven, Double Oven, Dishwasher, Disposal, Gas Water Heater, Microwave, Oven, Range, Refrigerator, Water Purifier
FIREPLACE FEATURES
Wood Burning
Heating
Propane, Radiant
Cooling
None
Utility Features
Electricity Available, Propane, Phone Available, Septic Available
SEWER
Septic Tank
WATER SOURCE
Private, Well
Year Built
2005
ARCHITECTURAL STYLE
Chalet
Roof
Composition
PARKING SPACES
2
Parking Features
Attached,Garage,None
Garage spaces
2
CITY
Steamboat Springs
SUBDIVISION
No Defined Development
COUNTY
Routt
AREA
Elk River Area
STATE
CO
TAX AMOUNT
4630.0
HOA FEE
0.0
LATEST UPDATE
2024-05-13T20:53:29.060Z
DAYS ON MARKET
149
PRICE CHANGE(S)
$1,995,000 Feb 12, 2024
Offered By
Ronald Wendler, The Group Real Estate, LLC
Property Details
Property Type
Residential Sale
Status
Active
Bedrooms
3
Bathrooms (Full)
3
Property Sub Type
Single Family Residence
Square Feet
3,592
MLS #
SS3323341
Bathrooms (Half)
1
New Properties On Market
69
68%
Increase In New Listings
Average Asking Price
$2,195,846
$202,025 Increase In Avg Asking Price
Average Asking Price / Sq. Ft.
$1,039
$28 Decrease In List Price/Sq. Ft.
Average Days On Market
12
21 Day
Decrease In Days On Market
Data as of May 19, 2024.
Remaining statistics above are calculated on activity within the period from Mar 01, 2024 to Apr 30, 2024.
Mortgage Calculator
The information provided by this calculator is for illustrative purposes only and accuracy is not guaranteed. The values and figures shown are hypothetical and may not be applicable to your individual situation. Be sure to consult a financial professional prior to relying on the results. This calculator does not have the ability to pre-qualify you for any mortgage or loan program. Qualification for mortgages or loans requires additional information such as credit scores and existing debts which is not gathered in this calculator. Information such as interest rates and pricing are subject to change at any time and without notice. All information such as interest rates, taxes, insurance, monthly mortgage payments, etc. are estimates and should be used for comparison only.
Purchase Price
Loan Type
Down Payment
HOA Dues
Interest Rate
Estimated Property Taxes
Homeowner's Insurance
Private Mortgage Insurance
Similar Listings
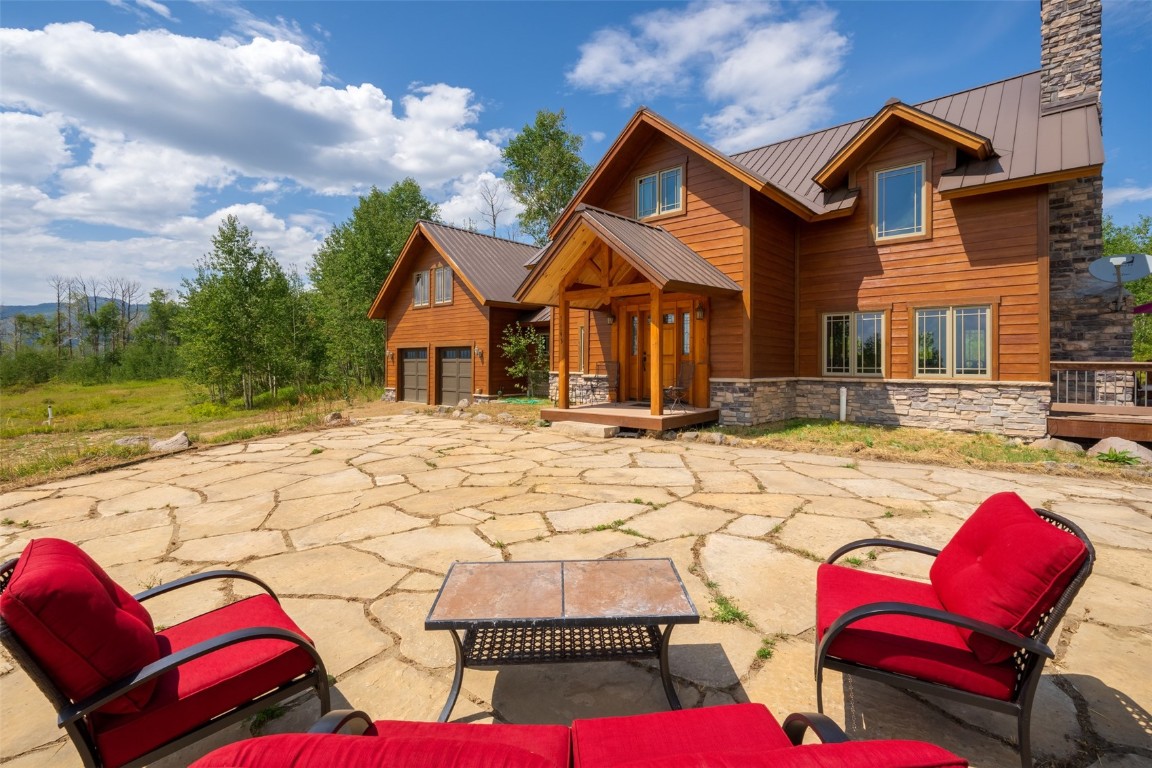
$2,264,000
51193 Smith Creek Park Road
Steamboat Springs, CO
5
Beds
| 4
Baths
| 4,080
Square Feet
Offered By Andy Polski RE/MAX Advantage Plus

$2,250,000
TBD Mt. Werner Circle, #207
Steamboat Springs, CO
2
Beds
| 2
Baths
| 1,303
Square Feet
Offered By Joseph Cashen Slifer Smith & Frampton/Steamboat Springs

$2,175,000
50 Steamboat Boulevard, #50
Steamboat Springs, CO
4
Beds
| 4
Baths
| 2,349
Square Feet
Offered By Angela Ashby NextHome Mountain Properties
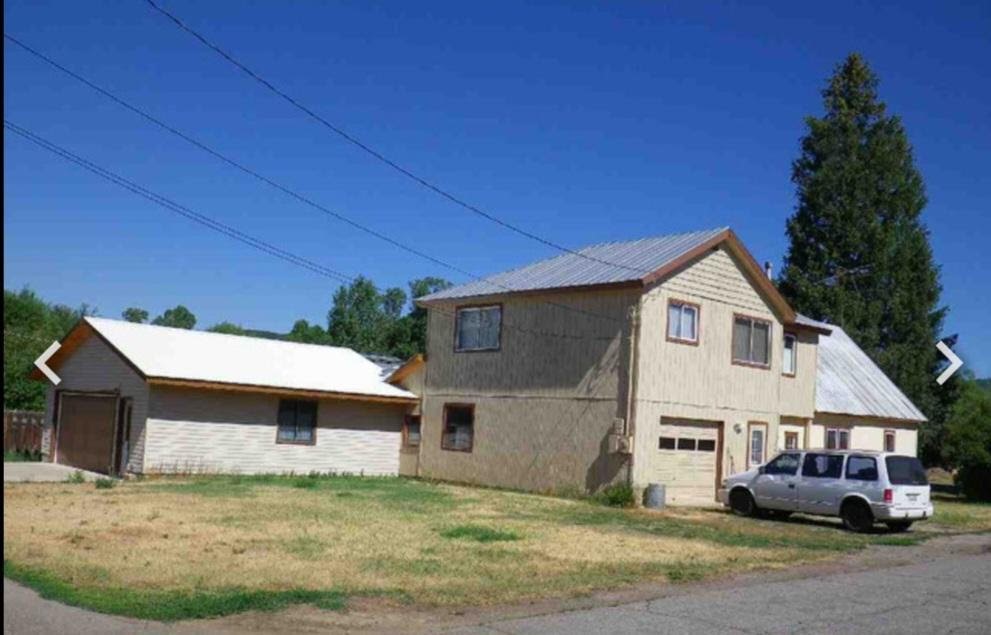
$2,100,000
105 Logan Avenue
Steamboat Springs, CO
5
Beds
| 2
Baths
| 2,075
Square Feet
Offered By Kathleen T. Haas Colorado Realty 4 Less, LLC
© 2024 Summit MLS, Inc., a wholly owned subsidiary of Summit Association of REALTORS®. All rights reserved. The information being provided is for the consumer's non-commercial, personal use and may not be used for any purpose other than to identify prospective properties consumer may be interested in purchasing. The information provided is not guaranteed and should be independently verified. You may not reprint or redistribute the information, in whole or in part, without the expressed written consent of Summit Association of REALTORS®.
The information contained in this publication is subject to change without notice. METROLIST, INC., DBA RECOLORADO MAKES NO WARRANTY OF ANY KIND WITH REGARD TO THIS MATERIAL, INCLUDING, BUT NOT LIMITED TO, THE IMPLIED WARRANTIES OF MERCHANTABILITY AND FITNESS FOR A PARTICULAR PURPOSE. METROLIST, INC., DBA RECOLORADO SHALL NOT BE LIABLE FOR ERRORS CONTAINED HEREIN OR FOR ANY DAMAGES IN CONNECTION WITH THE FURNISHING, PERFORMANCE, OR USE OF THIS MATERIAL. PUBLISHER'S NOTICE: All real estate advertised herein is subject to the Federal Fair Housing Act and the Colorado Fair Housing Act, which Acts make it illegal to make or publish any advertisement that indicates any preference, limitation, or discrimination based on race, color, religion, sex, handicap, familial status, or national origin. © 2022 METROLIST, INC., DBA RECOLORADO® – All Rights Reserved 6455 S. Yosemite St., Suite 500 Greenwood Village, CO 80111 USA
