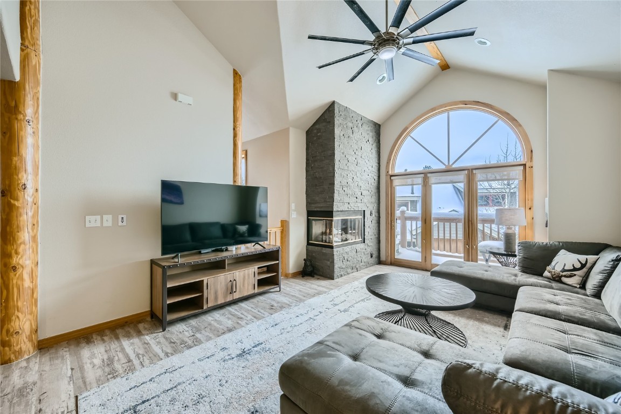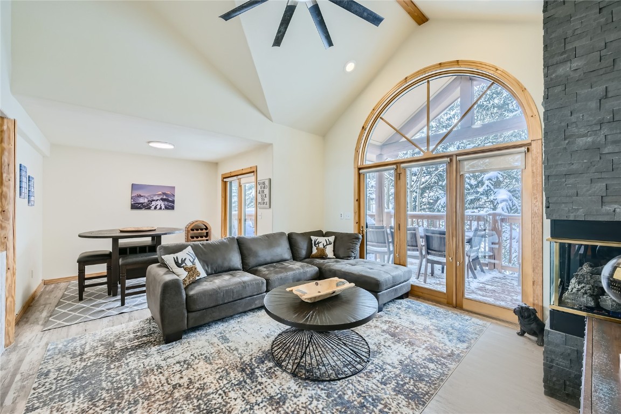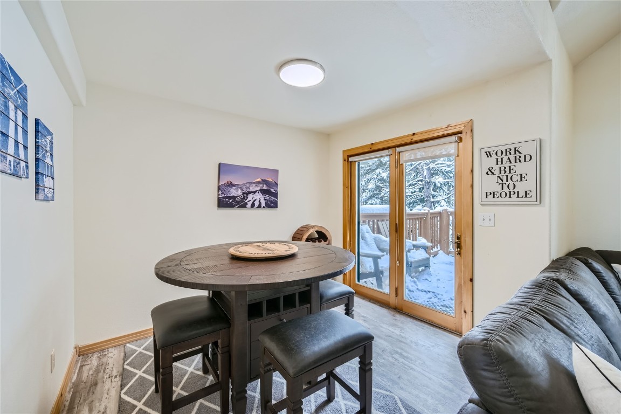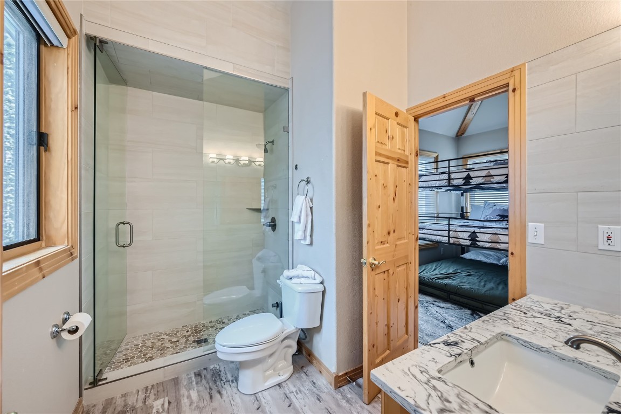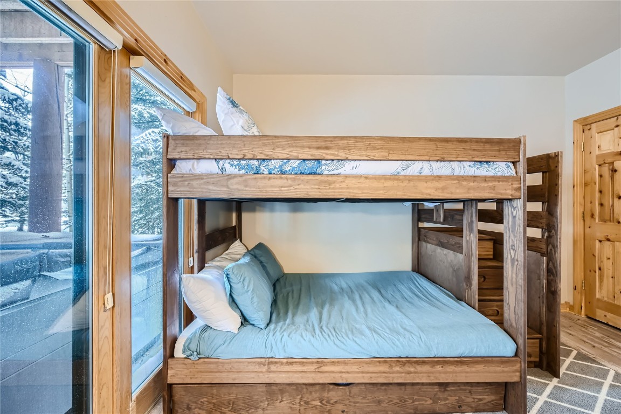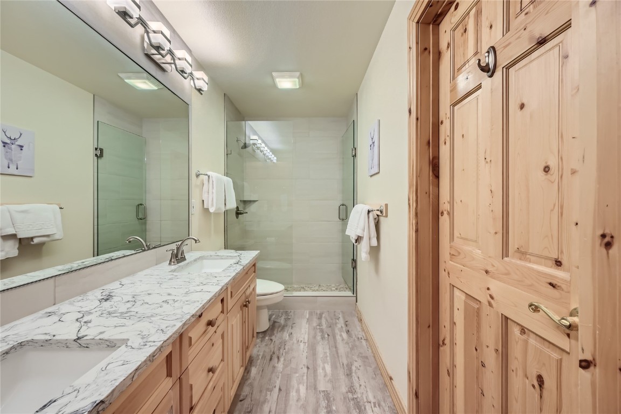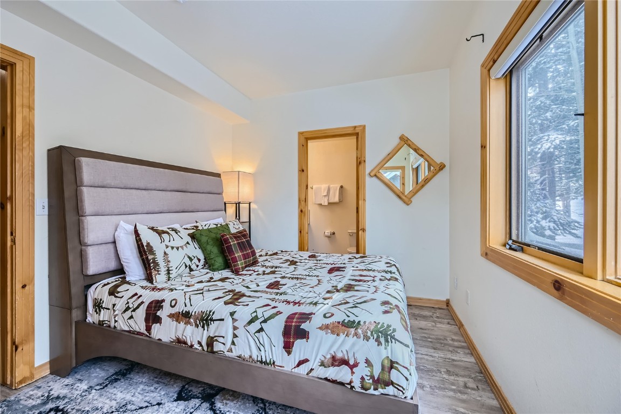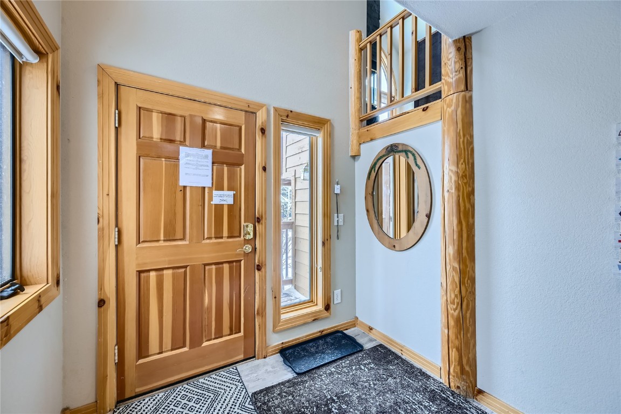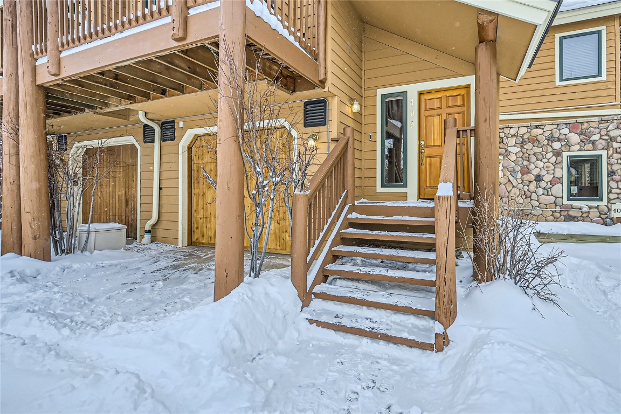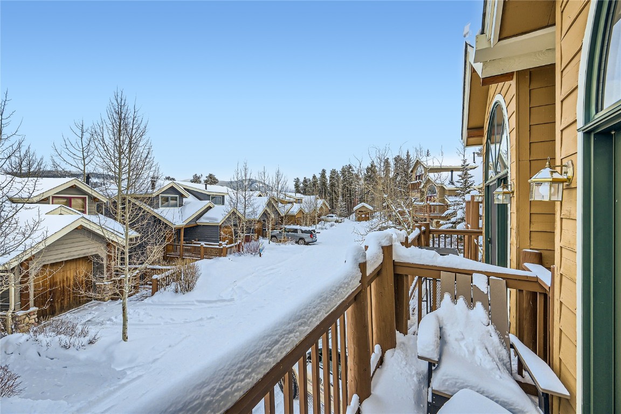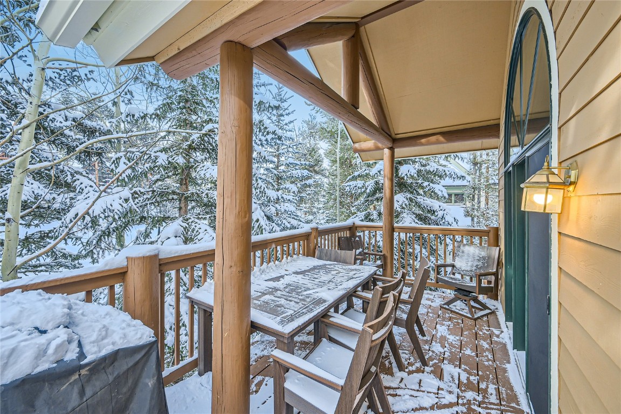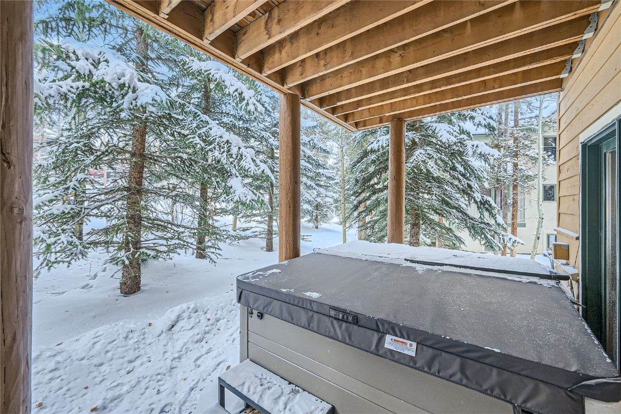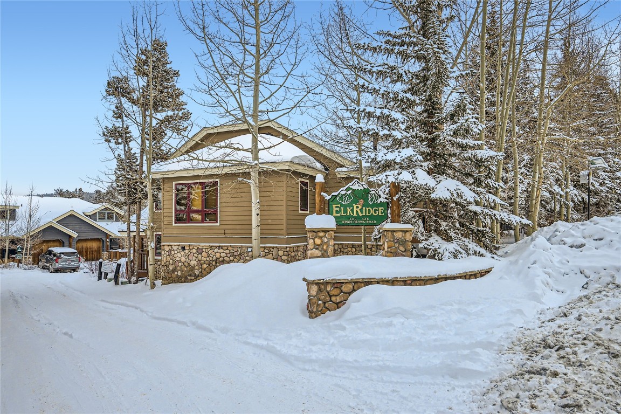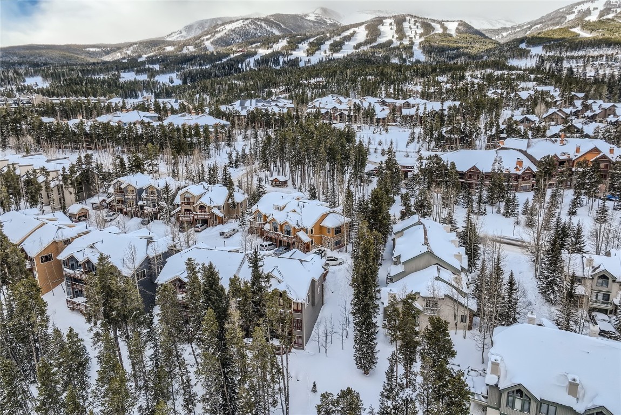Home » Real Estate » CO » Breckenridge » 80424 »
$3,250,000
400 Kings Crown Road, #400, Breckenridge, CO, 80424
5
Beds
4
Baths
2,460
Square Feet
Welcome to Elk Ridge Townhome, a luxurious 5-bedroom, 4-bathroom retreat. WALK-IN/WALK-OUT to Snowflake Chairlift on Peak 8. This turnkey property, situated in zone 1, promises not only a retreat but a savvy investment with remarkable rental income potential. This residence offers an impeccable blend of comfortable living spaces and delightful amenities, providing ample room for everyone to unwind. Nestled in an ideal location for both winter and summer adventures, it's a mere block away from the Snowflake Lift for skiing enthusiasts and is surrounded by scenic mountain trails. Embark on a stroll to downtown or opt for the utmost convenience with the Breck Free Ride stop situated just across the street, making transportation to and from downtown effortlessly within your reach. Step into the living area featuring beautiful leather furniture, a floor-to-ceiling stone gas fireplace, and a large flat-screen smart TV. Huge windows bathe the space in natural light, creating an inviting and uplifting atmosphere. The kitchen seamlessly connects to a family room area with yet another fireplace and a game/card table. The culinary haven features expansive marble waterfall counters and stainless-steel appliances, ensuring a delightful cooking experience amidst the abundant natural light. This exquisite layout features one room on the main level, providing accessibility, an ensuite master bedroom on the top floor offering an abundance of privacy, and two additional bedrooms on the lower level for a well-balanced and inviting living space. Outside, the upper deck invites you to dine al fresco with a table and chairs, along with a convenient gas grill. The lower patio boasts your private hot tub. Elk Ridge also includes complimentary access to the off-site Upper Village Pool, featuring a large outdoor pool and multiple hot tubs. One-car garage and additional parking space. This Elk Ridge Townhome offers a seamless blend of luxury, convenience, and a touch of magic in every detail.
Property Details
Property Type
Residential Sale
Status
Closed
Bedrooms
5
Bathrooms (Full)
4
Property Sub Type
Townhouse
Square Feet
2,460
MLS #
S1046387
Flooring
Carpet, Luxury Vinyl Tile, Wood
Appliances
Dishwasher, Gas Cooktop, Disposal, Gas Range, Microwave, Range, Refrigerator, Range Hood, Dryer, Washer
BATH FEATURES
Hot Tub
LAUNDRY FEATURES
In Unit
FIREPLACE FEATURES
Gas
Heating
Radiant
Utility Features
Electricity Available, Phone Available, Sewer Available, Trash Collection, Water Available, Cable Available, Sewer Connected
SEWER
Connected, Public Sewer
WATER SOURCE
Public
Year Built
1996
FOUNDATION
Poured
Roof
Asphalt
Parking Features
Attached,Garage,Parking Pad
Lot Features
City Lot, Near Ski Area, Near Public Transit, Ski In /Ski Out
Garage spaces
1
View
Mountain(s), Valley, Trees/Woods
CITY
Breckenridge
SUBDIVISION
Elk Ridge Townhomes
COUNTY
Summit
AREA
Breckenridge
STATE
CO
SUB AREA
Breckenridge-Blue River
COMMUNITY FEATURES
Club Membership Available, Trails/Paths, Pool, Public Transportation
TAX AMOUNT
5340.81
HOA FEE
825.0
HOA FREQUENCY
Monthly
HOA AMENITIES
Ski Storage
LATEST UPDATE
2024-02-13T23:56:51.386Z
PRICE CHANGE(S)
$3,199,000 Jan 20, 2024
Offered By
Aleks Matthews, eXp Realty, LLC - Breck Life Group
Property Details
Property Type
Residential Sale
Status
Closed
Bedrooms
5
Bathrooms (Full)
4
Property Sub Type
Townhouse
Square Feet
2,460
MLS #
S1046387
New Properties On Market
62
41%
Increase In New Listings
Average Asking Price
$2,412,183
$254,881 Increase In Avg Asking Price
Average Asking Price / Sq. Ft.
$777
$148 Decrease In List Price/Sq. Ft.
Average Days On Market
13
16 Day
Decrease In Days On Market
Data as of May 20, 2024.
Remaining statistics above are calculated on activity within the period from Mar 01, 2024 to Apr 30, 2024.
Mortgage Calculator
The information provided by this calculator is for illustrative purposes only and accuracy is not guaranteed. The values and figures shown are hypothetical and may not be applicable to your individual situation. Be sure to consult a financial professional prior to relying on the results. This calculator does not have the ability to pre-qualify you for any mortgage or loan program. Qualification for mortgages or loans requires additional information such as credit scores and existing debts which is not gathered in this calculator. Information such as interest rates and pricing are subject to change at any time and without notice. All information such as interest rates, taxes, insurance, monthly mortgage payments, etc. are estimates and should be used for comparison only.
Purchase Price
Loan Type
Down Payment
HOA Dues
Interest Rate
Estimated Property Taxes
Homeowner's Insurance
Private Mortgage Insurance
Similar Listings
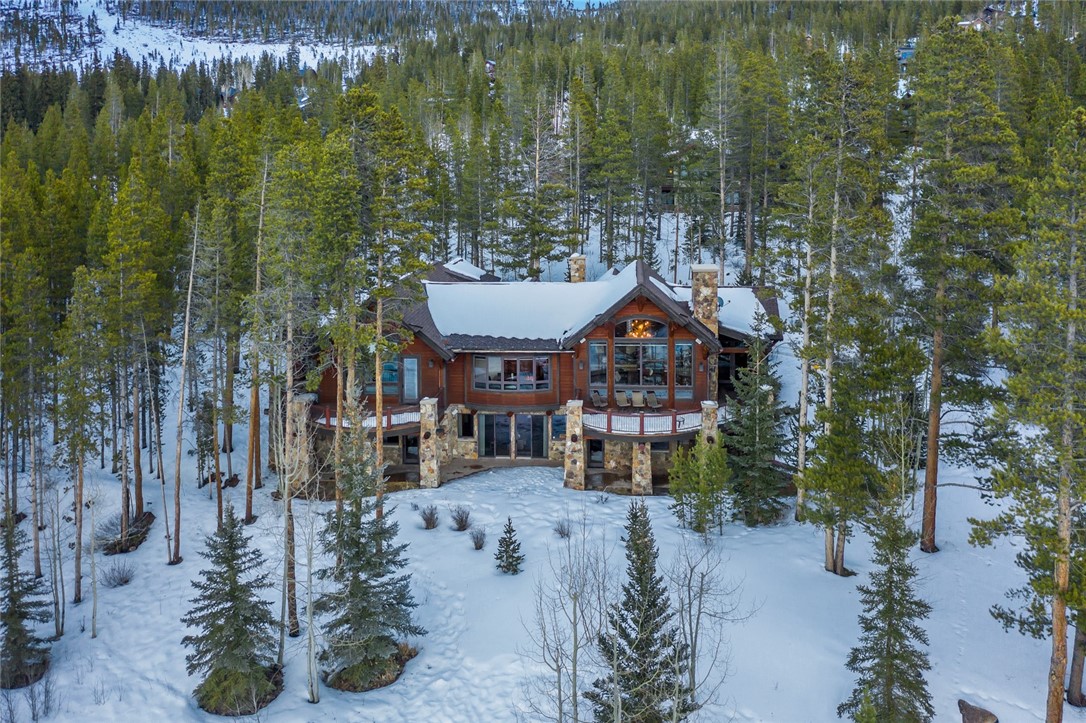
$3,675,000
4 Spencer Court
Breckenridge, CO
5
Beds
| 7
Baths
| 5,328
Square Feet
Offered By Kristopher Caldwell Compass
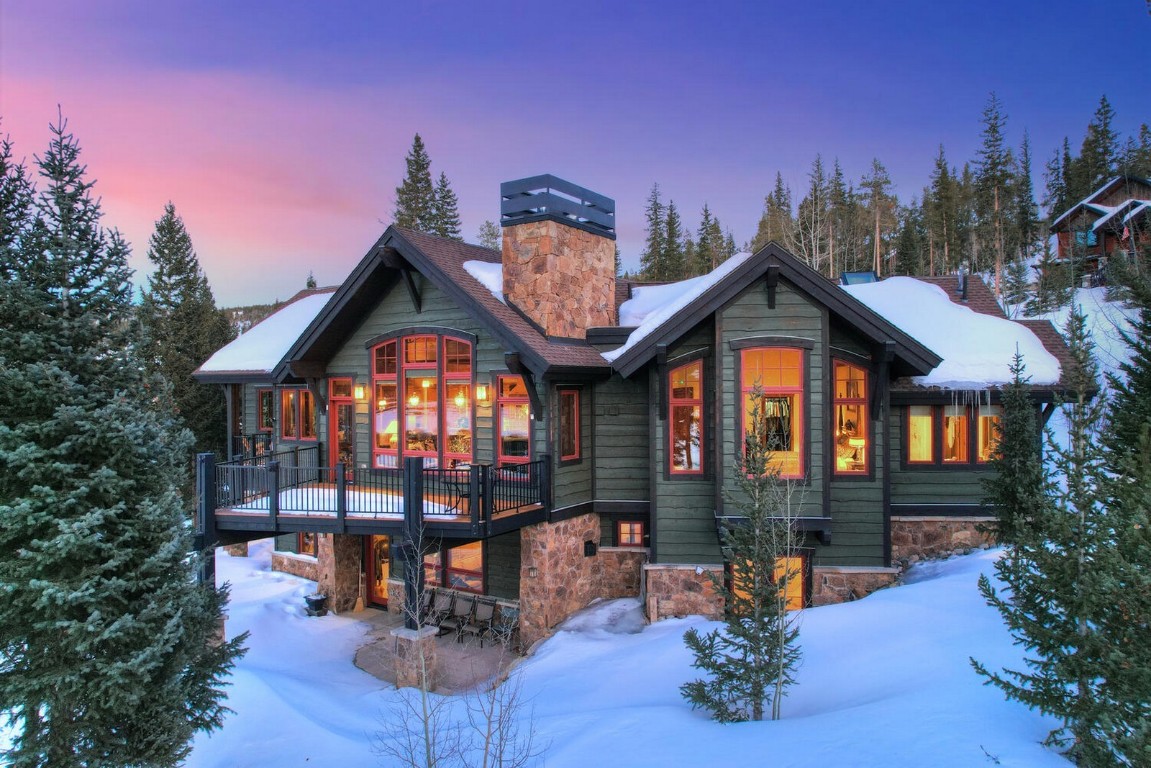
$3,675,000
516 Gold Run Road
Breckenridge, CO
5
Beds
| 4
Baths
| 3,988
Square Feet
Offered By Aniela Wasmanski LIV SOTHEBY'S I.R.
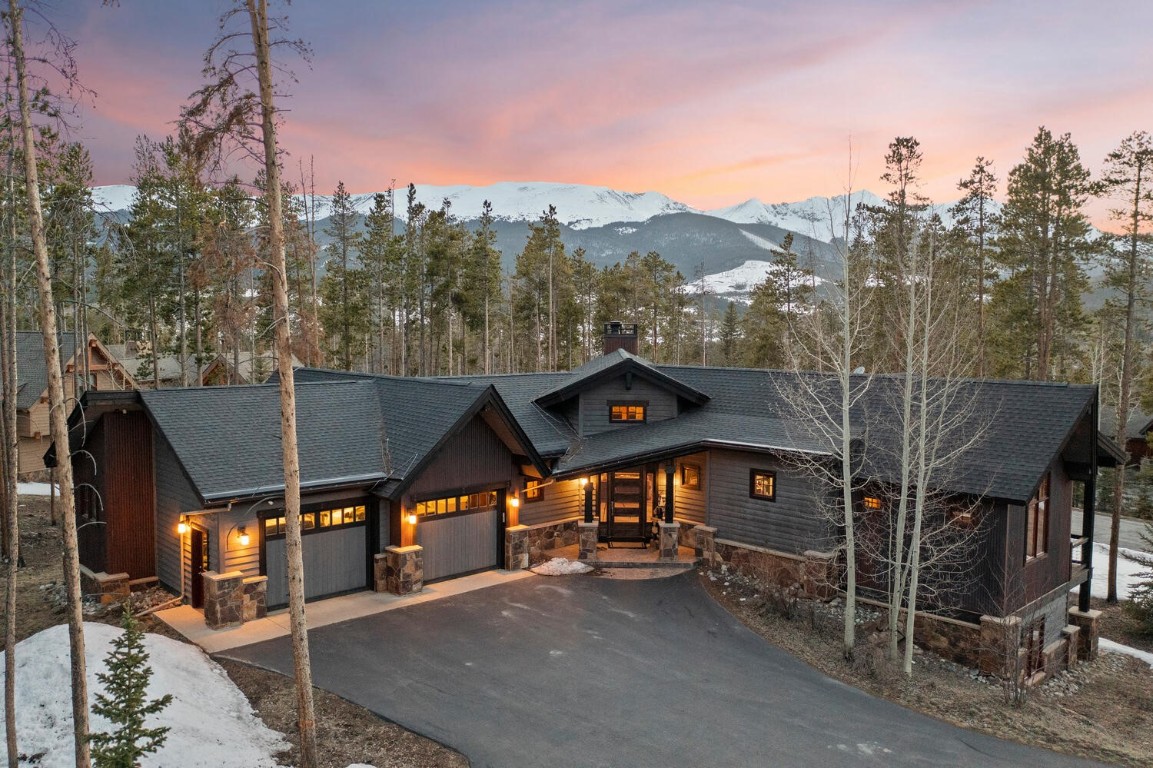
$3,650,000
46 Spalding Terrace
Breckenridge, CO
4
Beds
| 5
Baths
| 4,034
Square Feet
Offered By Jon Clark Slifer Smith & Frampton R.E.
© 2024 Summit MLS, Inc., a wholly owned subsidiary of Summit Association of REALTORS®. All rights reserved. The information being provided is for the consumer's non-commercial, personal use and may not be used for any purpose other than to identify prospective properties consumer may be interested in purchasing. The information provided is not guaranteed and should be independently verified. You may not reprint or redistribute the information, in whole or in part, without the expressed written consent of Summit Association of REALTORS®.
The information contained in this publication is subject to change without notice. METROLIST, INC., DBA RECOLORADO MAKES NO WARRANTY OF ANY KIND WITH REGARD TO THIS MATERIAL, INCLUDING, BUT NOT LIMITED TO, THE IMPLIED WARRANTIES OF MERCHANTABILITY AND FITNESS FOR A PARTICULAR PURPOSE. METROLIST, INC., DBA RECOLORADO SHALL NOT BE LIABLE FOR ERRORS CONTAINED HEREIN OR FOR ANY DAMAGES IN CONNECTION WITH THE FURNISHING, PERFORMANCE, OR USE OF THIS MATERIAL. PUBLISHER'S NOTICE: All real estate advertised herein is subject to the Federal Fair Housing Act and the Colorado Fair Housing Act, which Acts make it illegal to make or publish any advertisement that indicates any preference, limitation, or discrimination based on race, color, religion, sex, handicap, familial status, or national origin. © 2022 METROLIST, INC., DBA RECOLORADO® – All Rights Reserved 6455 S. Yosemite St., Suite 500 Greenwood Village, CO 80111 USA
