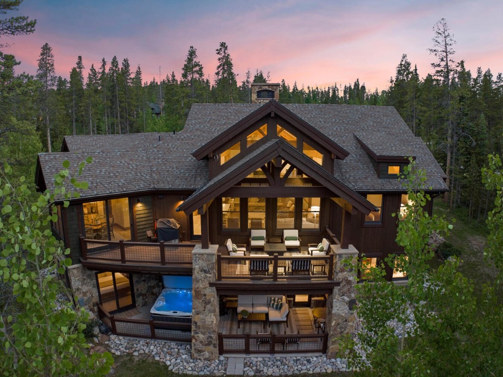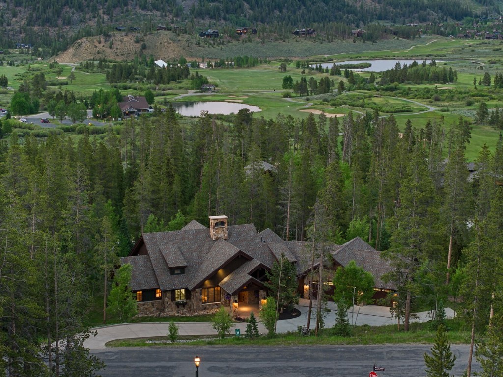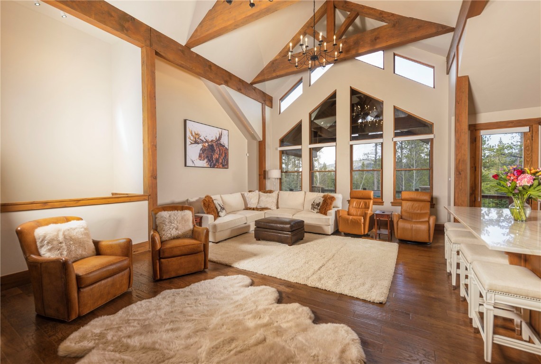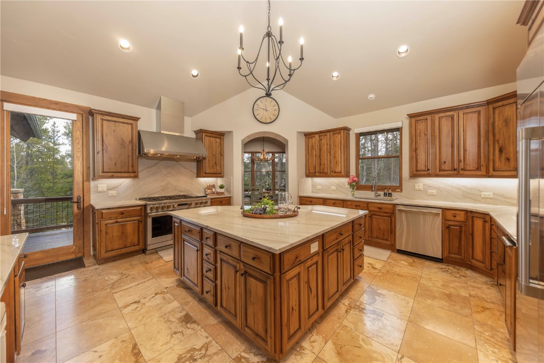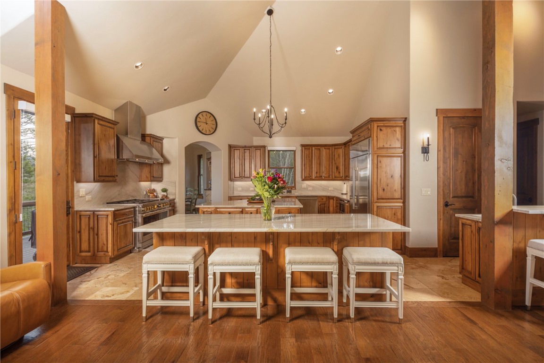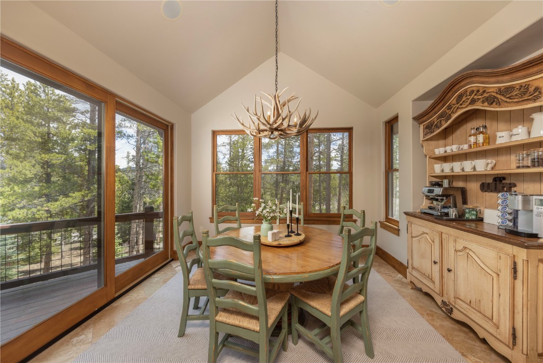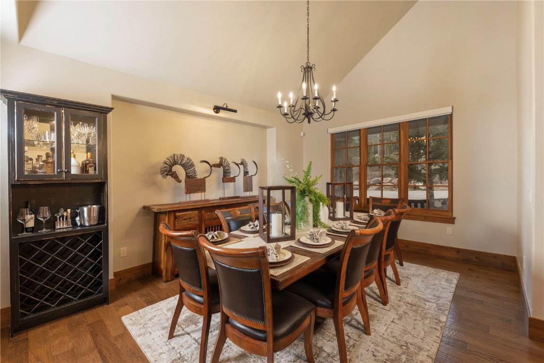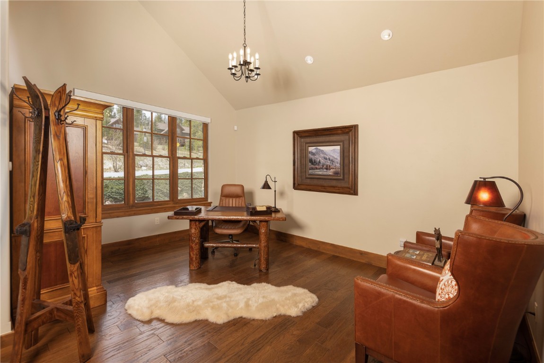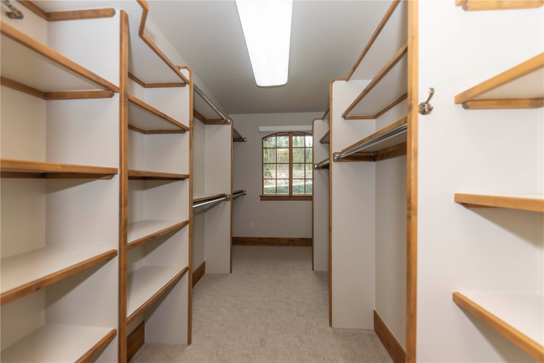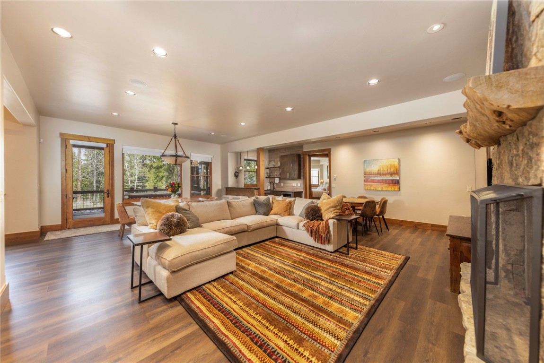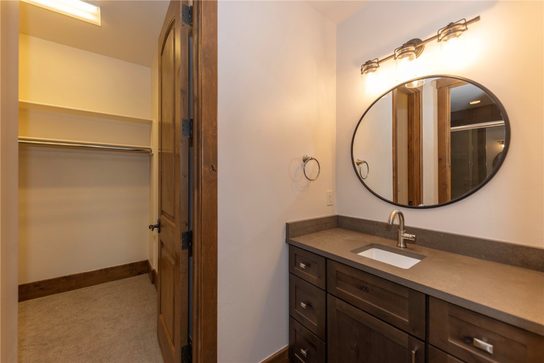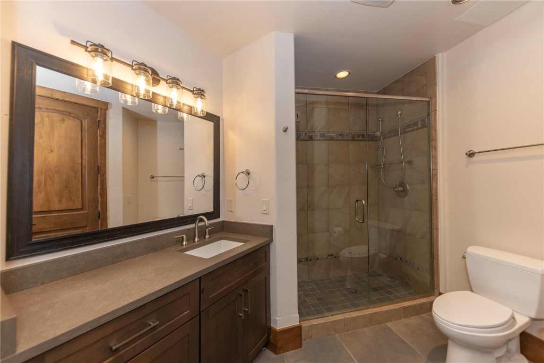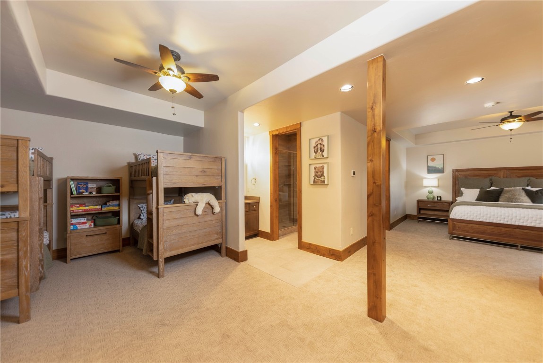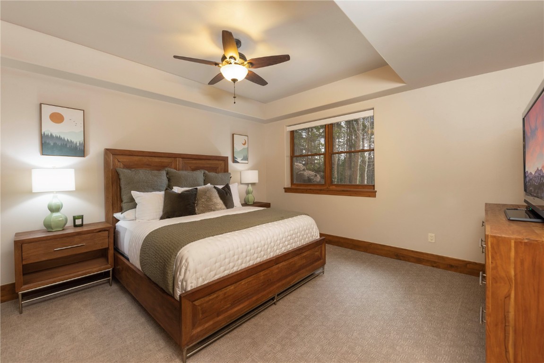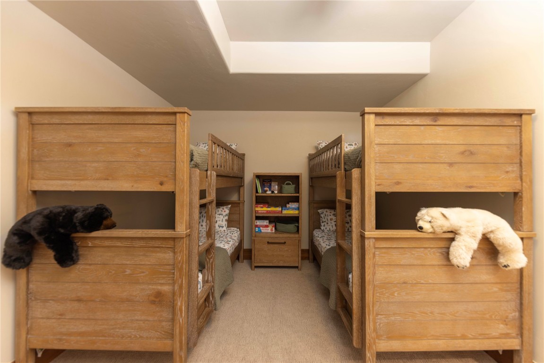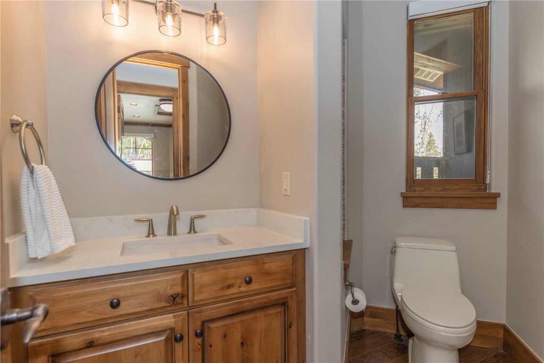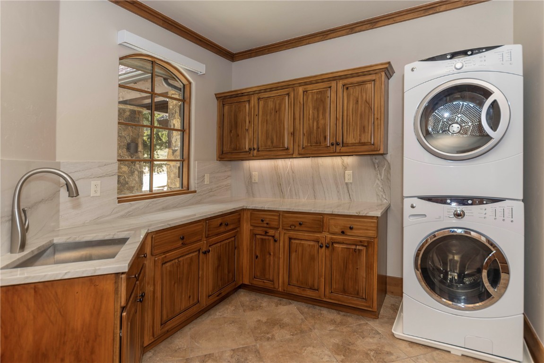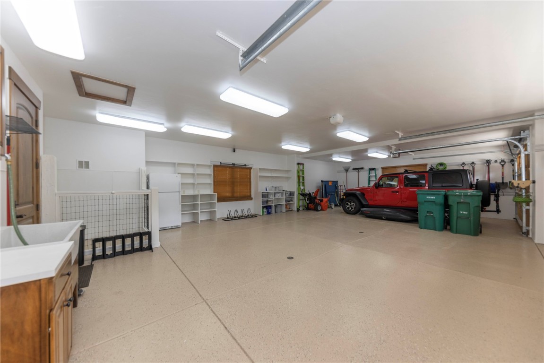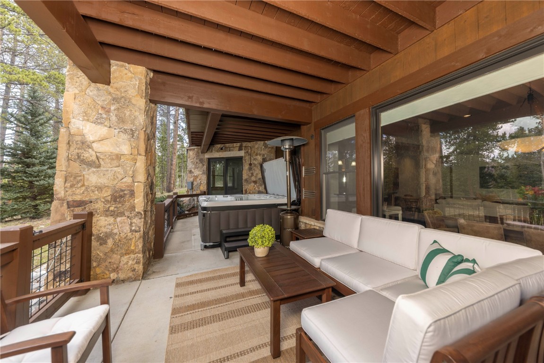Home » Real Estate » CO » Breckenridge » 80424 »
$4,450,000
1900 Highlands Drive, Breckenridge, CO, 80424
4
Beds
5
Baths
5,726
Square Feet
Step into luxury living with this stunning, meticulously renovated walk-out home nestled in the highly sought-after Highlands neighborhood. Radiating warmth and elegance, this residence boasts an inviting ambiance from the moment you enter, highlighted by a striking double-sided, floor-to-ceiling, stacked stone fireplace at the heart of the vaulted great room.
Prepare to be captivated by the gourmet kitchen, where entertaining is a delight amidst two quartzite islands, a sleek quartzite eating/entertaining bar, and top-of-the-line stainless-steel appliances. Revel in the beauty of travertine flooring, complemented by exquisite light fixtures, while a charming breakfast nook, bathed in natural light and featuring a coffee bar, add to the charm.
Retreat to the natural light-filled primary bath, boasting quartz countertops, an expansive new tile and glass shower, a luxurious soaking tub, and contemporary fixtures. Modern lighting enhances the space, accentuating the beautiful new flooring and two spacious walk-in closets, offering ample storage. Take comfort in the convenience of keeping your young ones close in the family bedroom, where the bunkroom seamlessly adjoins the parent's bedroom, ensuring proximity and peace of mind. Even your furry family members will feel right at home in the gated dog-run area in the heated garage, complete with convenient access to an outdoor deck.
Experience the epitome of outdoor living with two levels of covered decks, furnished with all-new, attractive outdoor furniture and a sparkling new hot tub, perfect for soaking up the crisp mountain air and hosting guests. A list of extensive updates is available. Make this impeccably updated and decorated home your own, where every detail has been thoughtfully curated to elevate your lifestyle. Schedule your showing today and prepare to be captivated by the epitome of modern luxury living.
Property Details
Property Type
Residential Sale
Status
Pending
Bedrooms
4
Bathrooms (Full)
4
Property Sub Type
Single Family Residence
Square Feet
5,726
MLS #
S1047744
Bathrooms (Half)
1
Flooring
Carpet, Stone, Tile, Wood
Appliances
Dryer, Dishwasher, Disposal, Gas Range, Gas Water Heater, Microwave, Refrigerator, Wine Cooler, Washer, Washer/Dryer
BATH FEATURES
Hot Tub
LAUNDRY FEATURES
Main Level
FIREPLACE FEATURES
Gas
Heating
Natural Gas, Radiant
Utility Features
Cable Available, Electricity Available, Natural Gas Available, Phone Available, Sewer Available, Trash Collection, Water Available, Sewer Connected
SEWER
Connected, Public Sewer
WATER SOURCE
Public
Year Built
2006
Basement
Finished
FOUNDATION
Poured
Roof
Asphalt
Parking Features
Attached,Garage
Lot Features
See Remarks
Garage spaces
3
View
Meadow, Mountain(s), Trees/Woods
CITY
Breckenridge
SUBDIVISION
Highlands At Breckenridge
COUNTY
Summit
AREA
Breckenridge
STATE
CO
SUB AREA
Breckenridge-Blue River
COMMUNITY FEATURES
Golf, Trails/Paths
HOA
1
TAX AMOUNT
14400.0
HOA FEE
135.0
HOA FREQUENCY
Annually
LATEST UPDATE
2024-05-12T00:20:41.706Z
DAYS ON MARKET
67
PRICE CHANGE(S)
$4,450,000 Mar 4, 2024
Offered By
Brenda L. Hugo, Slifer Smith & Frampton R.E.
Property Details
Property Type
Residential Sale
Status
Pending
Bedrooms
4
Bathrooms (Full)
4
Property Sub Type
Single Family Residence
Square Feet
5,726
MLS #
S1047744
Bathrooms (Half)
1
New Properties On Market
62
41%
Increase In New Listings
Average Asking Price
$2,415,409
$257,630 Increase In Avg Asking Price
Average Asking Price / Sq. Ft.
$778
$147 Decrease In List Price/Sq. Ft.
Average Days On Market
12
16 Day
Decrease In Days On Market
Data as of May 19, 2024.
Remaining statistics above are calculated on activity within the period from Mar 01, 2024 to Apr 30, 2024.
Mortgage Calculator
The information provided by this calculator is for illustrative purposes only and accuracy is not guaranteed. The values and figures shown are hypothetical and may not be applicable to your individual situation. Be sure to consult a financial professional prior to relying on the results. This calculator does not have the ability to pre-qualify you for any mortgage or loan program. Qualification for mortgages or loans requires additional information such as credit scores and existing debts which is not gathered in this calculator. Information such as interest rates and pricing are subject to change at any time and without notice. All information such as interest rates, taxes, insurance, monthly mortgage payments, etc. are estimates and should be used for comparison only.
Purchase Price
Loan Type
Down Payment
HOA Dues
Interest Rate
Estimated Property Taxes
Homeowner's Insurance
Private Mortgage Insurance
Similar Listings

$4,190,000
304 S Fuller Placer Road
Breckenridge, CO
4
Beds
| 5
Baths
| 4,858
Square Feet
Offered By Stu Van Anderson West + Main

$3,900,000
581 Preston Way
Breckenridge, CO
4
Beds
| 5
Baths
| 5,274
Square Feet
Offered By Wendy Tancheff Re/Max Properties/69
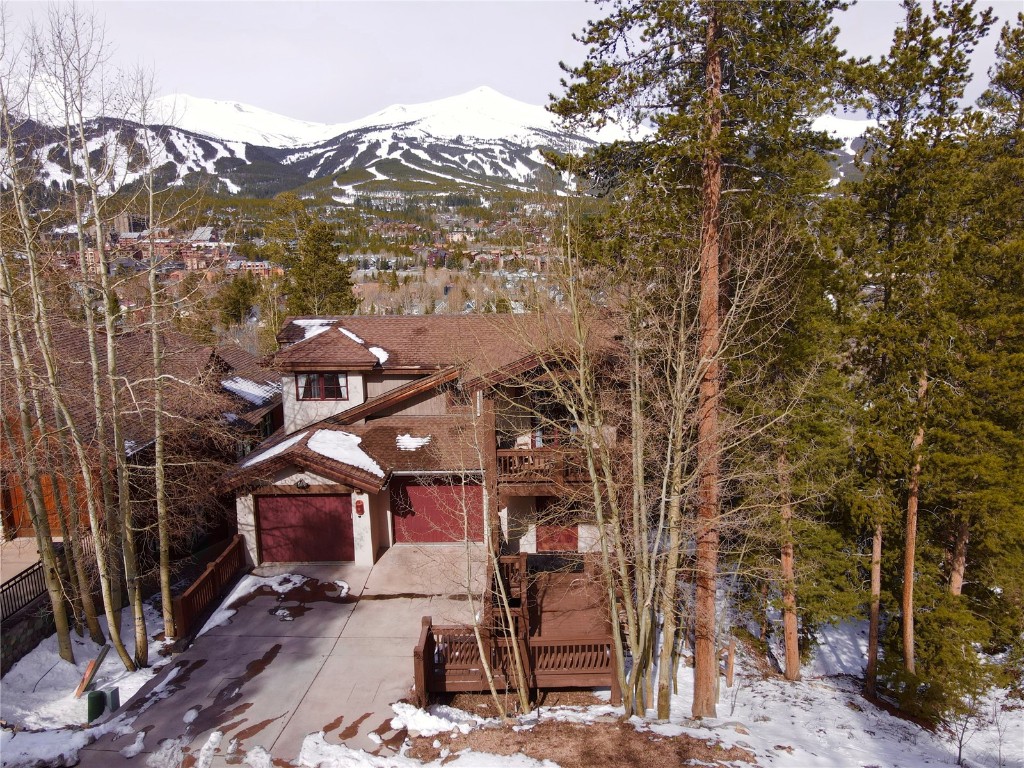
$3,850,000
223 S Gold Flake Terrace
Breckenridge, CO
5
Beds
| 5
Baths
| 4,258
Square Feet
Offered By Stuart Reddell LIV Sotheby's I.R.
© 2024 Summit MLS, Inc., a wholly owned subsidiary of Summit Association of REALTORS®. All rights reserved. The information being provided is for the consumer's non-commercial, personal use and may not be used for any purpose other than to identify prospective properties consumer may be interested in purchasing. The information provided is not guaranteed and should be independently verified. You may not reprint or redistribute the information, in whole or in part, without the expressed written consent of Summit Association of REALTORS®.
The information contained in this publication is subject to change without notice. METROLIST, INC., DBA RECOLORADO MAKES NO WARRANTY OF ANY KIND WITH REGARD TO THIS MATERIAL, INCLUDING, BUT NOT LIMITED TO, THE IMPLIED WARRANTIES OF MERCHANTABILITY AND FITNESS FOR A PARTICULAR PURPOSE. METROLIST, INC., DBA RECOLORADO SHALL NOT BE LIABLE FOR ERRORS CONTAINED HEREIN OR FOR ANY DAMAGES IN CONNECTION WITH THE FURNISHING, PERFORMANCE, OR USE OF THIS MATERIAL. PUBLISHER'S NOTICE: All real estate advertised herein is subject to the Federal Fair Housing Act and the Colorado Fair Housing Act, which Acts make it illegal to make or publish any advertisement that indicates any preference, limitation, or discrimination based on race, color, religion, sex, handicap, familial status, or national origin. © 2022 METROLIST, INC., DBA RECOLORADO® – All Rights Reserved 6455 S. Yosemite St., Suite 500 Greenwood Village, CO 80111 USA
