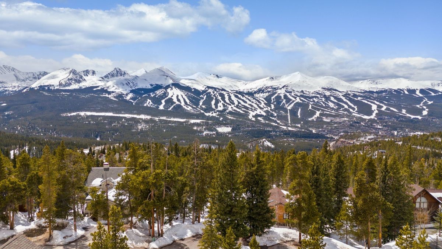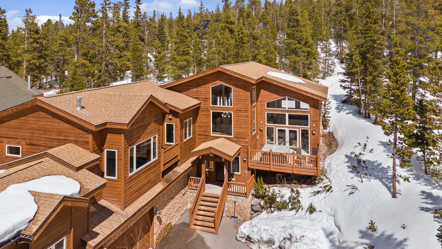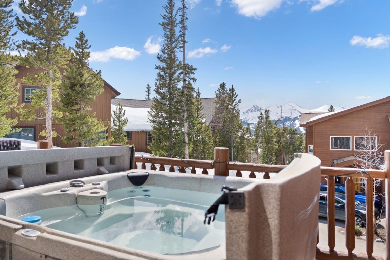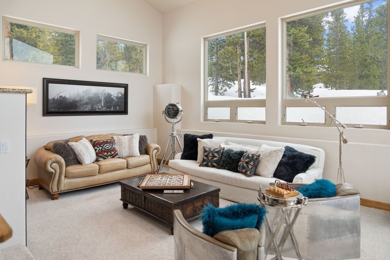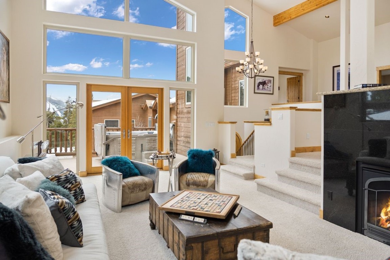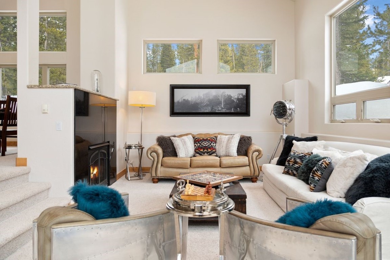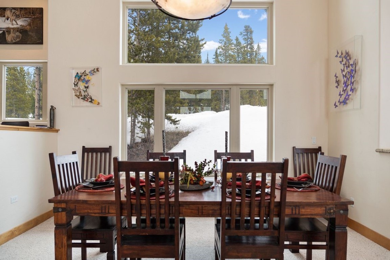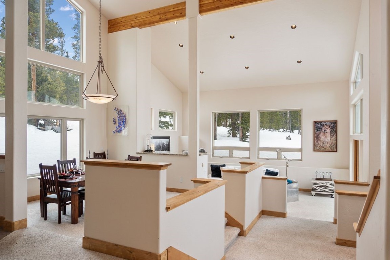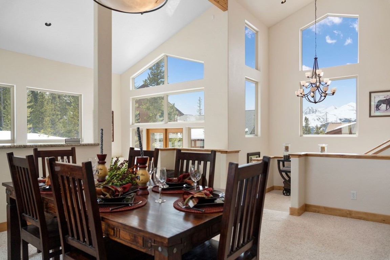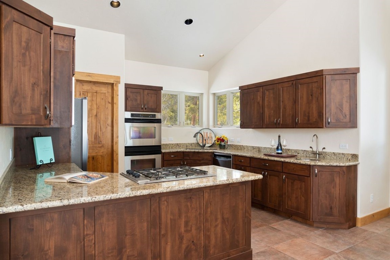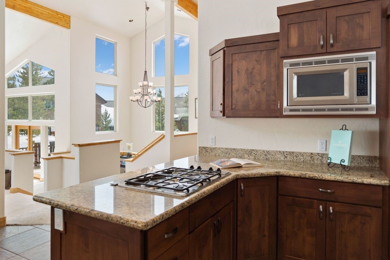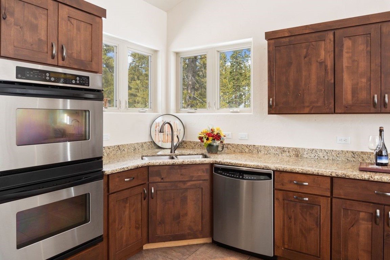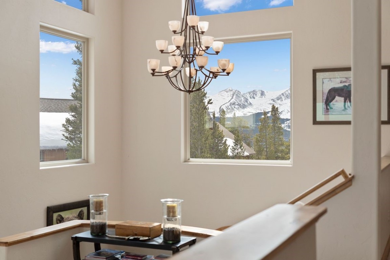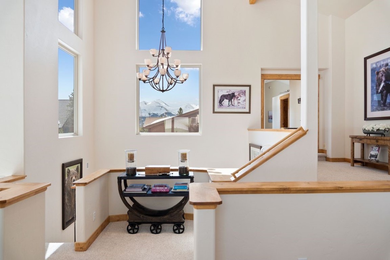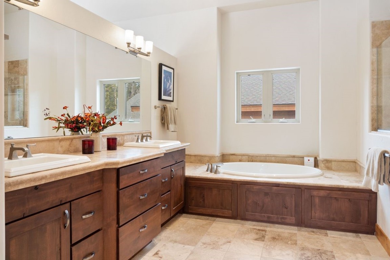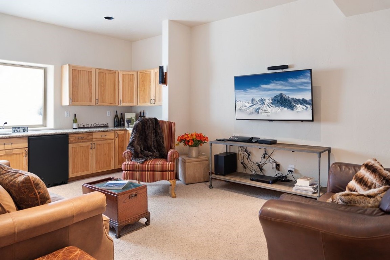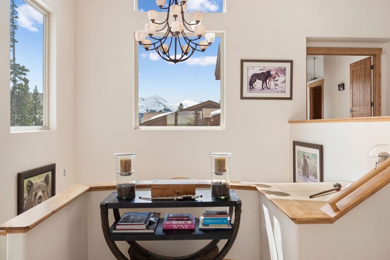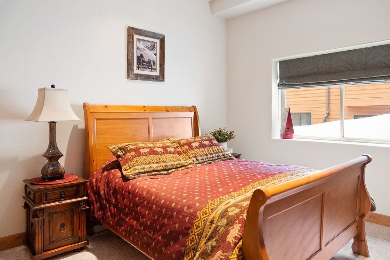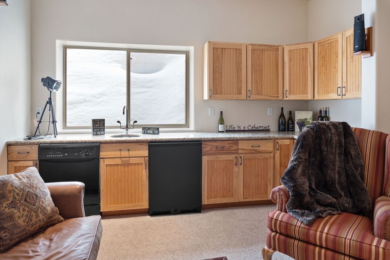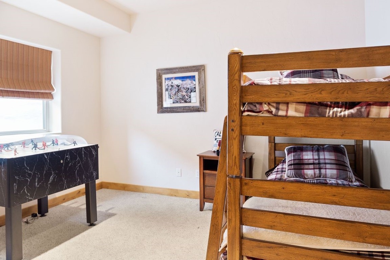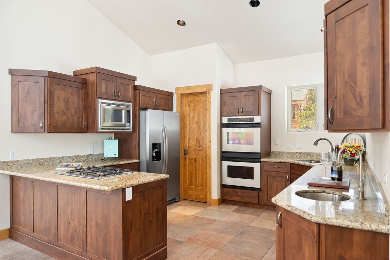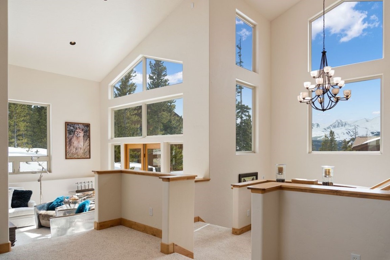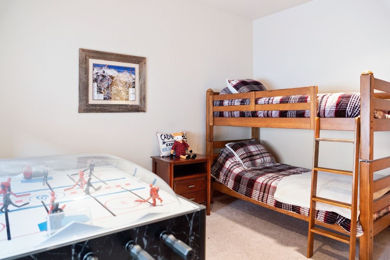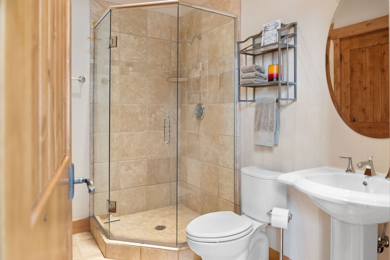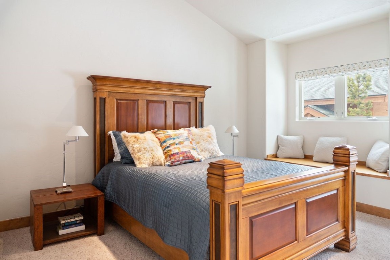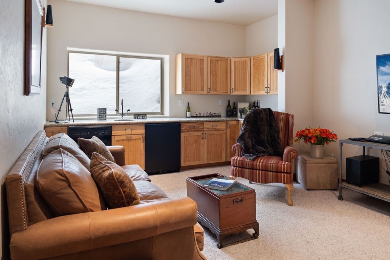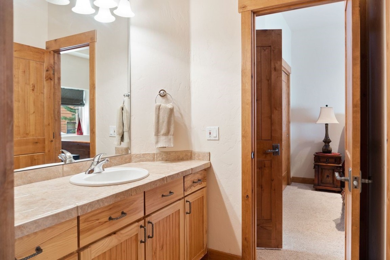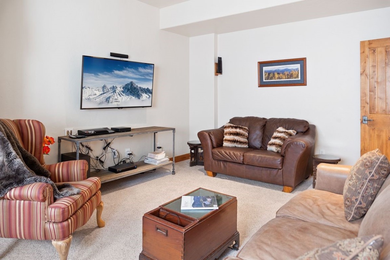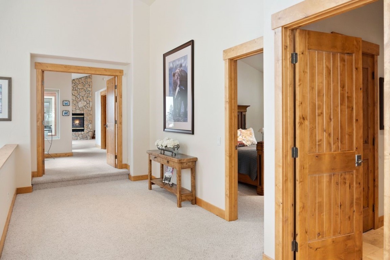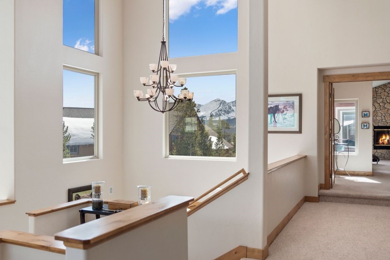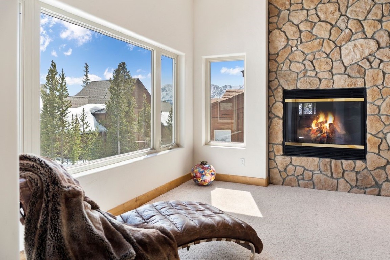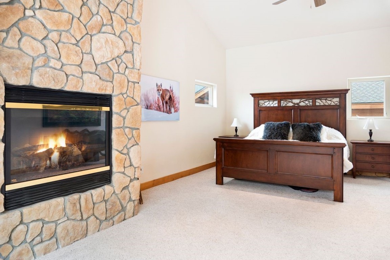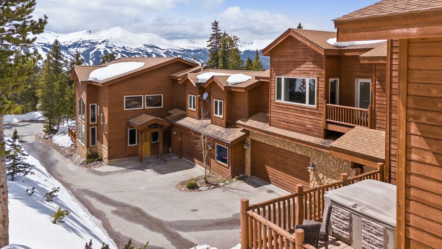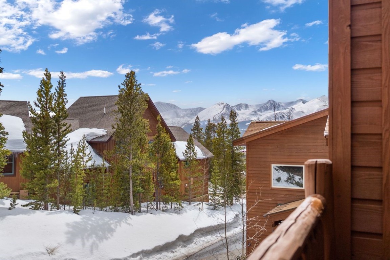Home » Real Estate » CO » Breckenridge » 80424 »
$2,300,000
182 Emmett Lode Road, Breckenridge, CO, 80424
4
Beds
3
Baths
3,448
Square Feet
This lovely mountain home sets on top of Emmet Lode Road over looking the majestic snow capped mountains in Breckenridge. From the entry door the home welcomes you to openness, space and light. Beautifully designed with a thoughtful floor plan with vaulted ceilings and open floor plan. Large kitchen area with gas cooktop, living room w/ gas fireplace and spacious dining room. Two bedrooms on this level offer a guest bedroom with walk-in closet. "Main Bedroom Suite." with a sitting area by the gas fireplace. Walk-in closet, 5 piece bathroom suite, jetted bathtub and private balcony. The vaulted ceilings, floor to ceiling windows and open floor plan give this home a magnificent feel and natural light shines through all day long. Great views of Breckenridge Ski Area, and the Ten Mile Range. Beautiful sunsets from the main deck and hot tub area are yours to enjoy day after day; night after night. The lower level offers a cozy living room for watching TV or just cuddle-up with a great book and enjoy some privacy. Two more bedrooms on this level include the bunk room with a large walk-in closet. The 2nd guest bedroom and a jack and jill bath. Large laundry room with great countertop space and an abundance of cabinets for storage. Around the corner from the laundry room more storage closets and cubbies are located. Oversized 2 car garage. This Duplex home lives large and lives like a single family home. Downtown Breckenridge is just a few minutes drive or hop on the free shuttle and you will find a Victorian Town with numerous fine dining restaurants, pizza pubs, french bakeries, coffee shops, rock shops, retail shopping, live theatre, live concerts, parks, ice skating, and so much more for your family and friends to enjoy. 4 World Class Ski Areas within 20 minutes of town. Shuttle Bus pickup, close by. Numerous hiking, mountain biking, X-Country skiing, snowshoeing and walking trails right out your door!
Property Details
Property Type
Residential Sale
Status
Active
Bedrooms
4
Bathrooms (Full)
2
Property Sub Type
Single Family Residence
Square Feet
3,448
MLS #
S1048566
Flooring
Carpet, Tile
Appliances
Built-In Oven, Dryer, Dishwasher, Gas Cooktop, Disposal, Microwave, Refrigerator, Wine Cooler, Washer, Washer/Dryer
BATH FEATURES
Hot Tub
FIREPLACE FEATURES
Gas
Heating
Hot Water, Natural Gas, Radiant
Utility Features
Electricity Available, Natural Gas Available, High Speed Internet Available, Phone Available, Sewer Available, Trash Collection, Water Available, Cable Available, Sewer Connected
SEWER
Connected, Public Sewer
WATER SOURCE
Public
Year Built
2001
FOUNDATION
Poured
Roof
Asphalt
Parking Features
Garage
Lot Features
City Lot, Near Public Transit
Garage spaces
2
View
City, Mountain(s), Ski Area, Trees/Woods
CITY
Breckenridge
SUBDIVISION
Woodmoor At Breckenridge Sub
COUNTY
Summit
AREA
Breckenridge
STATE
CO
SUB AREA
Breckenridge-Blue River
COMMUNITY FEATURES
Golf, Public Transportation
TAX AMOUNT
4254.37
HOA FEE
0.0
LATEST UPDATE
2024-05-01T01:36:29.030Z
DAYS ON MARKET
5
PRICE CHANGE(S)
$2,300,000 Apr 24, 2024
Offered By
Cynthia Nelson, LIV Sotheby's I.R.
Property Details
Property Type
Residential Sale
Status
Active
Bedrooms
4
Bathrooms (Full)
2
Property Sub Type
Single Family Residence
Square Feet
3,448
MLS #
S1048566
New Properties On Market
68
51%
Increase In New Listings
Average Asking Price
$2,266,096
$129,045 Increase In Avg Asking Price
Average Asking Price / Sq. Ft.
$787
$144 Decrease In List Price/Sq. Ft.
Average Days On Market
5
17 Day
Decrease In Days On Market
Data as of May 04, 2024.
Remaining statistics above are calculated on activity within the period from Mar 01, 2024 to Apr 30, 2024.
Mortgage Calculator
The information provided by this calculator is for illustrative purposes only and accuracy is not guaranteed. The values and figures shown are hypothetical and may not be applicable to your individual situation. Be sure to consult a financial professional prior to relying on the results. This calculator does not have the ability to pre-qualify you for any mortgage or loan program. Qualification for mortgages or loans requires additional information such as credit scores and existing debts which is not gathered in this calculator. Information such as interest rates and pricing are subject to change at any time and without notice. All information such as interest rates, taxes, insurance, monthly mortgage payments, etc. are estimates and should be used for comparison only.
Purchase Price
Loan Type
Down Payment
HOA Dues
Interest Rate
Estimated Property Taxes
Homeowner's Insurance
Private Mortgage Insurance
Similar Listings
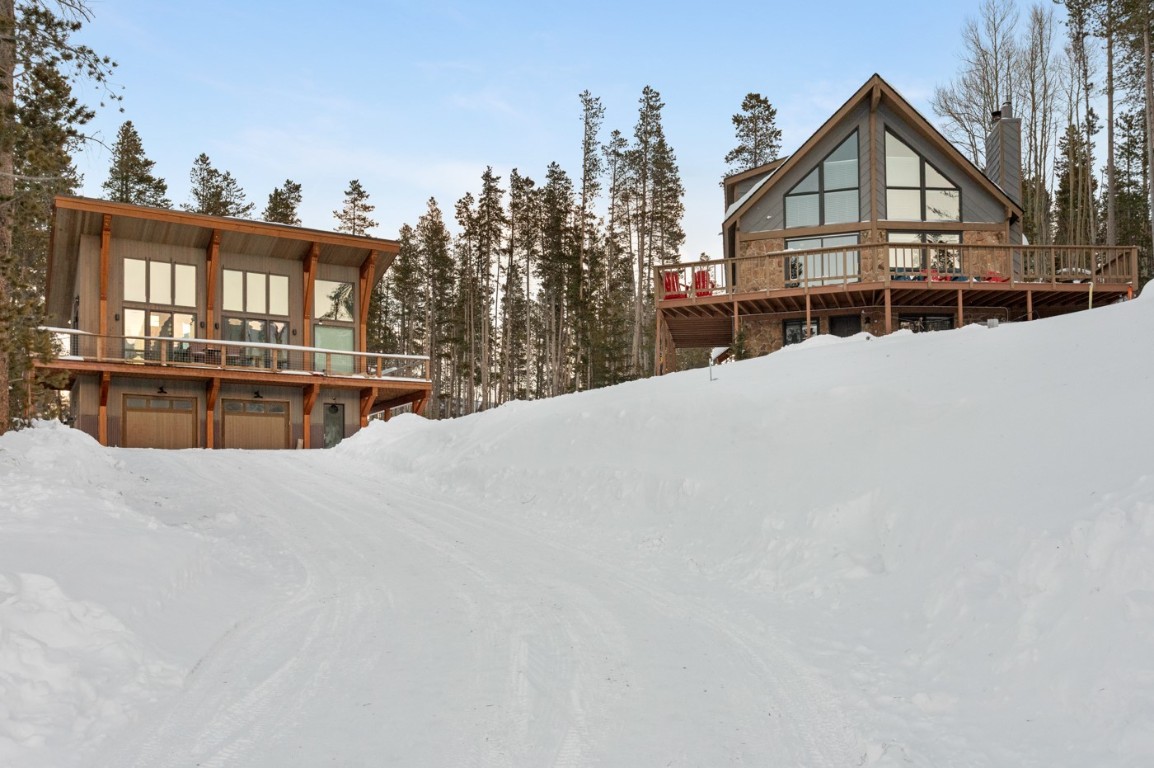
$2,599,000
1009 American Way
Breckenridge, CO
5
Beds
| 4
Baths
| 3,675
Square Feet
Offered By Crystal (CJ) Jay Seatvet Berkshire Hathaway HomeServices Colorado Propertie

$2,599,000
1009 American Way
Breckenridge, CO
6
Beds
| 4
Baths
| 3,675
Square Feet
Offered By Crystal Jay Seatvet Berkshire Hathaway - Vail VLG
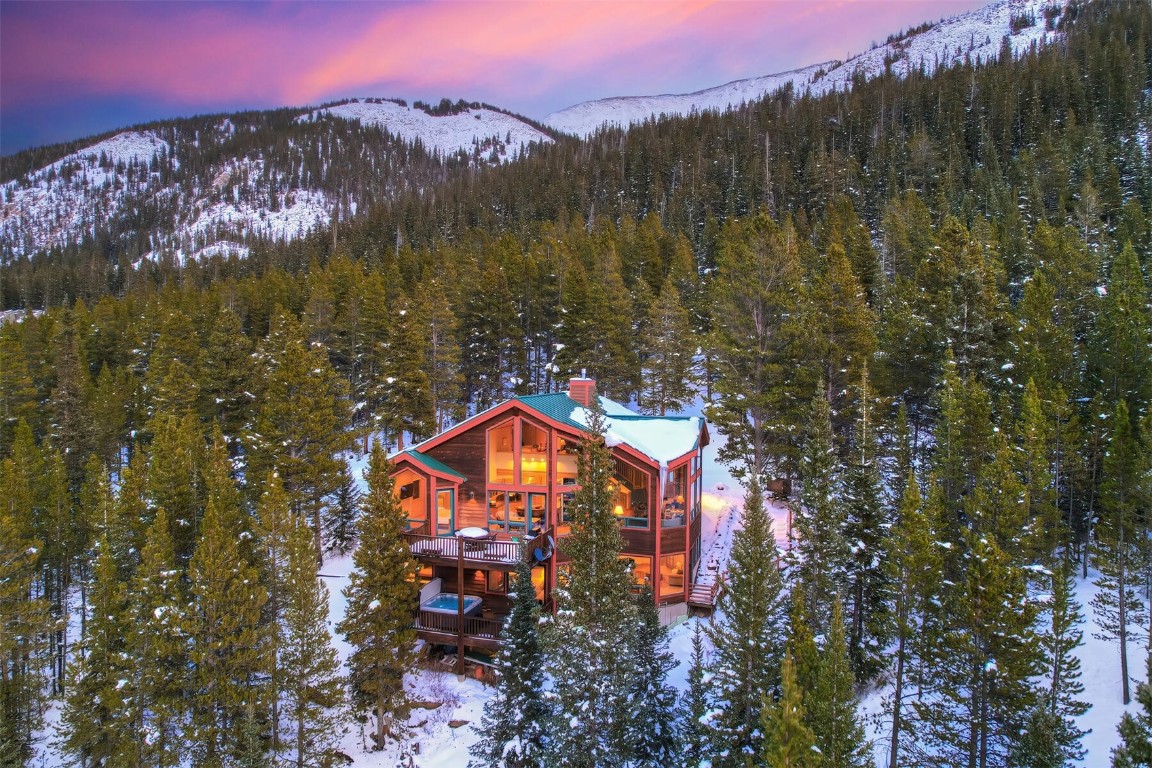
$2,590,000
181 Red Fox Court
Breckenridge, CO
4
Beds
| 4
Baths
| 3,353
Square Feet
Offered By Glenn Brady Re/Max Properties/69
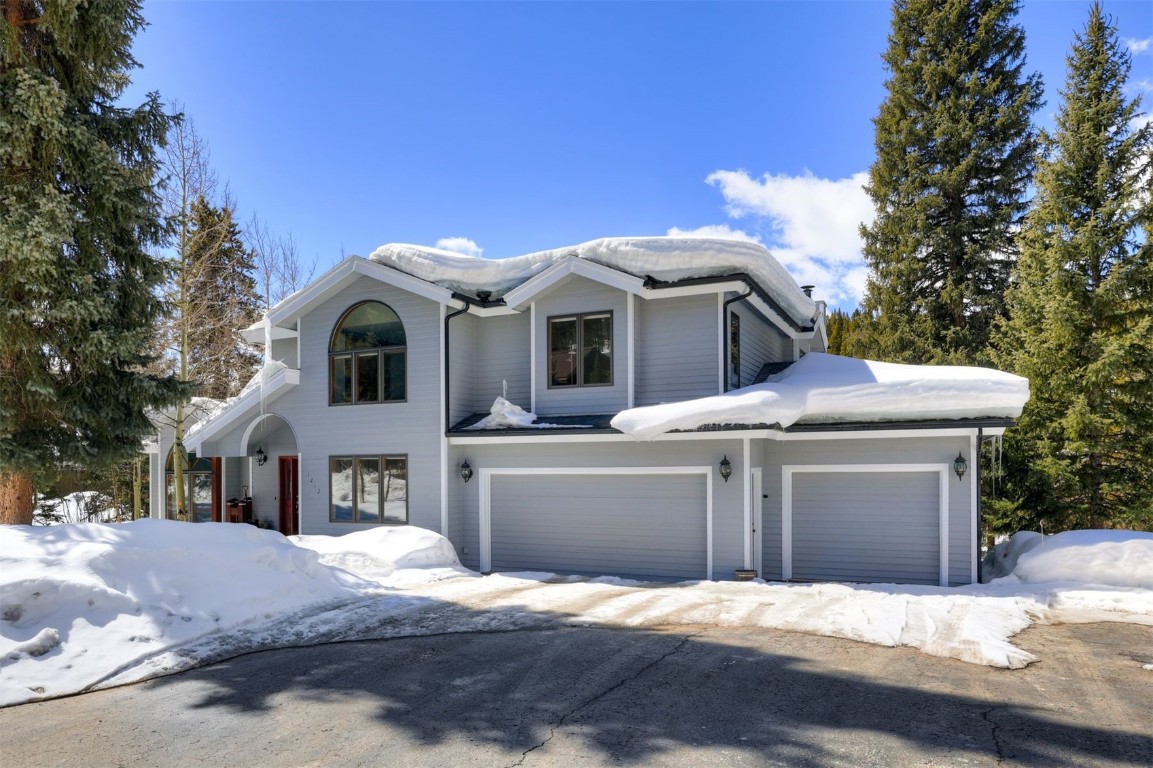
$2,575,000
1212 Brooks Hill Drive
Breckenridge, CO
4
Beds
| 4
Baths
| 3,364
Square Feet
Offered By Barrie Stimson CRS LIV Sotheby's I.R.

© 2024 Summit MLS, Inc., a wholly owned subsidiary of Summit Association of REALTORS®. All rights reserved. The information being provided is for the consumer's non-commercial, personal use and may not be used for any purpose other than to identify prospective properties consumer may be interested in purchasing. The information provided is not guaranteed and should be independently verified. You may not reprint or redistribute the information, in whole or in part, without the expressed written consent of Summit Association of REALTORS®.
The information contained in this publication is subject to change without notice. METROLIST, INC., DBA RECOLORADO MAKES NO WARRANTY OF ANY KIND WITH REGARD TO THIS MATERIAL, INCLUDING, BUT NOT LIMITED TO, THE IMPLIED WARRANTIES OF MERCHANTABILITY AND FITNESS FOR A PARTICULAR PURPOSE. METROLIST, INC., DBA RECOLORADO SHALL NOT BE LIABLE FOR ERRORS CONTAINED HEREIN OR FOR ANY DAMAGES IN CONNECTION WITH THE FURNISHING, PERFORMANCE, OR USE OF THIS MATERIAL. PUBLISHER'S NOTICE: All real estate advertised herein is subject to the Federal Fair Housing Act and the Colorado Fair Housing Act, which Acts make it illegal to make or publish any advertisement that indicates any preference, limitation, or discrimination based on race, color, religion, sex, handicap, familial status, or national origin. © 2022 METROLIST, INC., DBA RECOLORADO® – All Rights Reserved 6455 S. Yosemite St., Suite 500 Greenwood Village, CO 80111 USA
